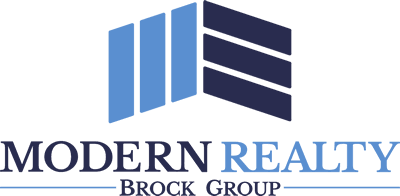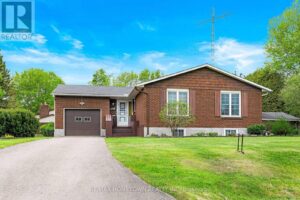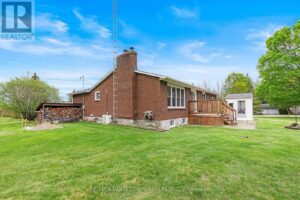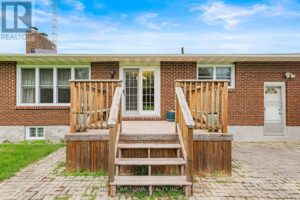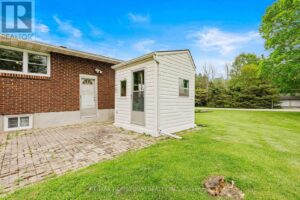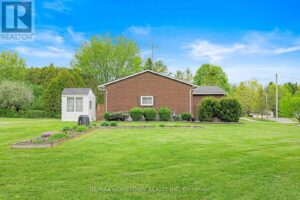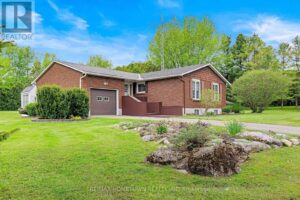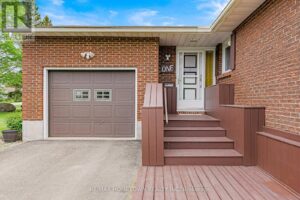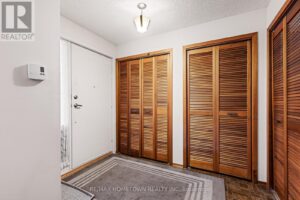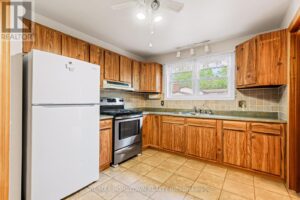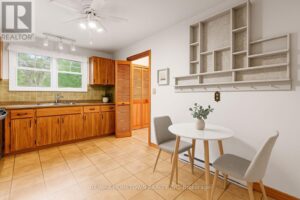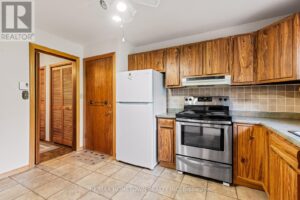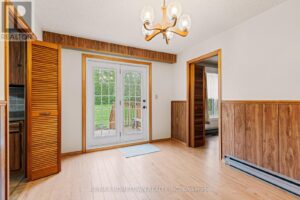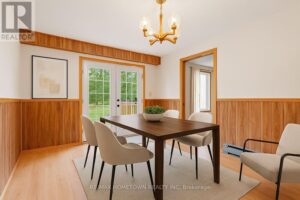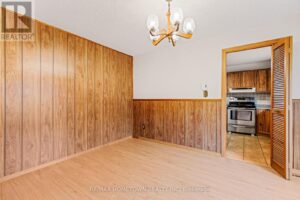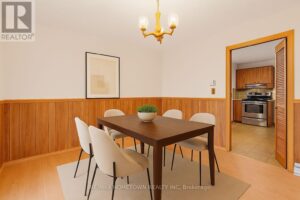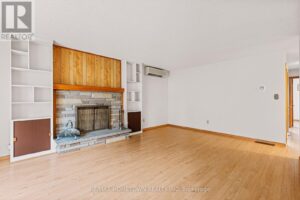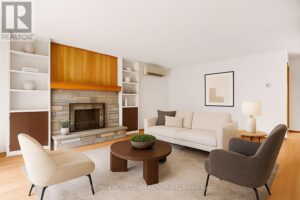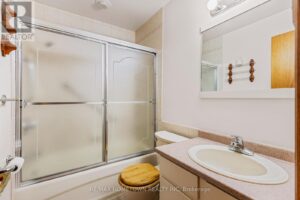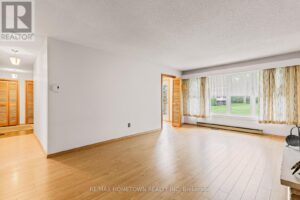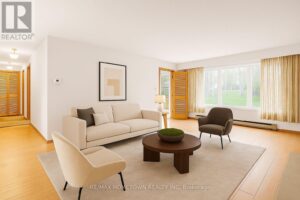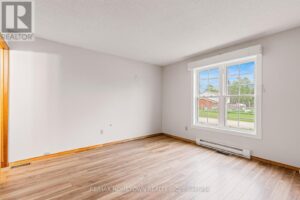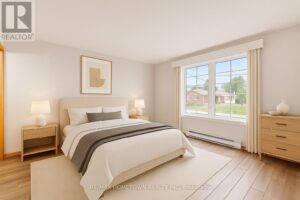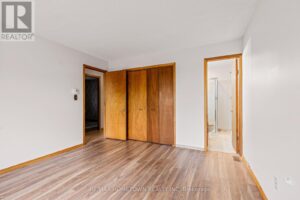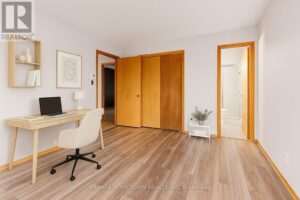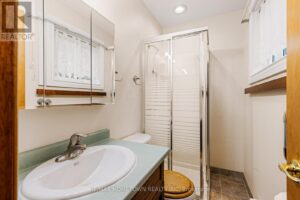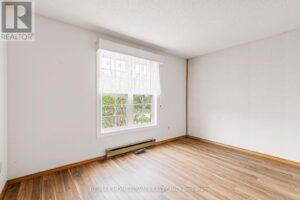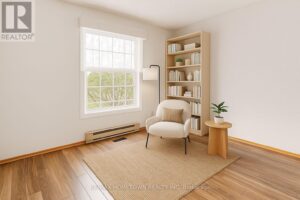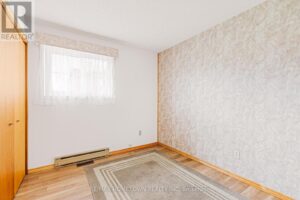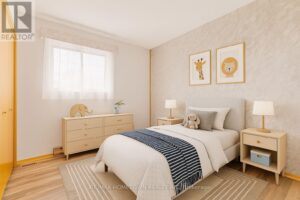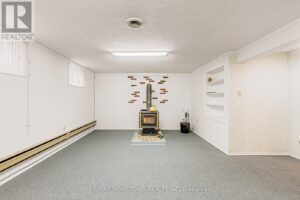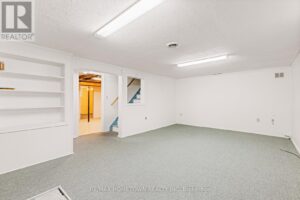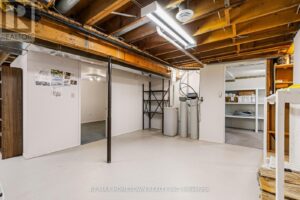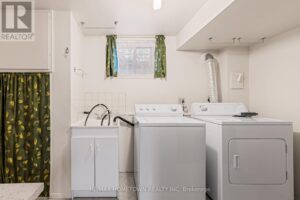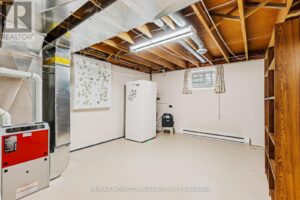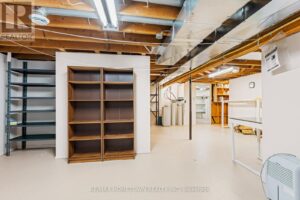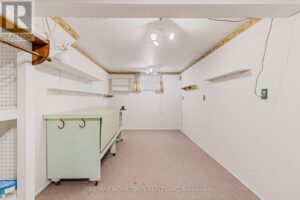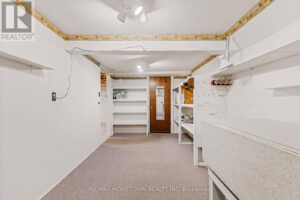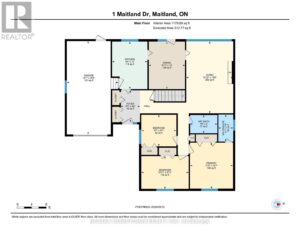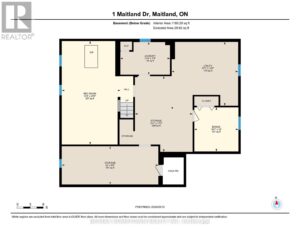1 MAITLAND DRIVE, Augusta, Ontario, K0E1P0
1 MAITLAND DRIVE, Augusta, Ontario, K0E1P0- 3 beds
- 2 baths
Basics
- Type: Single Family
- Bedrooms: 3
- Bathrooms: 2
- Half baths: 0
- ListOfficeName: RE/MAX HOMETOWN REALTY INC
- Zoning: Residential
- MLS ID: X12154564
Description
-
Description:
Welcome to this beautifully maintained all-brick home located in one of the areas most desirable subdivisions, surrounded by mature vegetation that enhances the stunning landscaping. Situated on a corner lot, this property offers ample lawn space in the front, back and side lawns, perfect for outdoor activities. This home has been meticulously cared for by the current owner, ensuring that all essential details have been attended to, giving potential buyers confidence in their investment. As you enter, you'll find convenient access to the lower level and a single-car garage. The main level features a dedicated dining area, a spacious living room, and a well-appointed kitchen, along with three comfortable bedrooms, the primary with 3 pc ensuite and a full bath. The lower level boasts a cozy rec room complete with a wood-burning stove, providing a perfect retreat. Additional features include a study, oodles of storage space and a laundry area. This move-in ready home is vacant and available for immediate possession. Appliances are included as viewed. Don't miss the opportunity to make this charming property your new home! (id:58861)
Show all description
Rooms
-
Rooms:
Room type Area Level Laundry room 3.44 m x 2.26 m Basement Utility room 4.61 m x 4.42 m Basement Recreational, Games room 4.06 m x 7.17 m Basement Office 3.06 m x 3.05 m Basement Foyer 2.65 m x 1.61 m Main level Living room 6 m x 3.91 m Main level Dining room 3.96 m x 3.02 m Main level Kitchen 3.96 m x 2.94 m Main level Primary Bedroom 3.83 m x 3.58 m Main level Bedroom 2 2.73 m x 3.94 m Main level Bedroom 3 2.62 m x 2.92 m Main level Bathroom 1.52 m x 2.26 m Main level
Building Details
- ParkingTotal: Attached Garage, Garage
- Heating: Forced air Natural gas
- Sewer: Septic System
Amenities & Features
- Waterfront available: No
- OpenParkingYN: No
- AttachedGarageYN: No
- GarageYN: No
- CarportYN: No
- PoolYN: No
- CoolingYN: No
