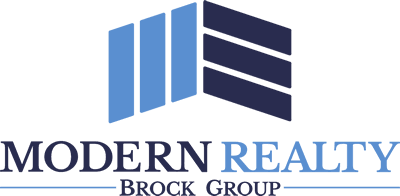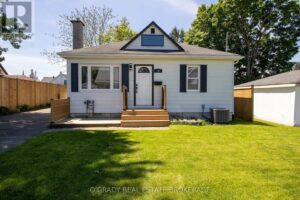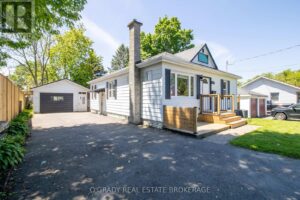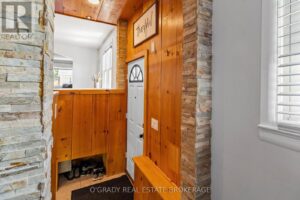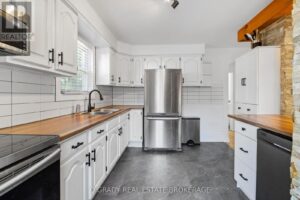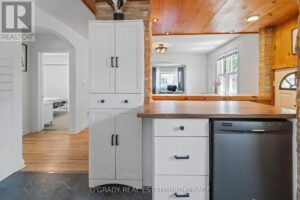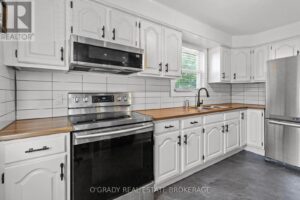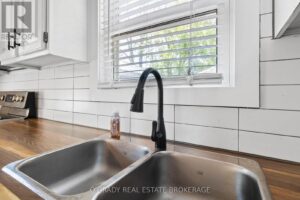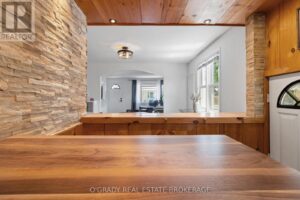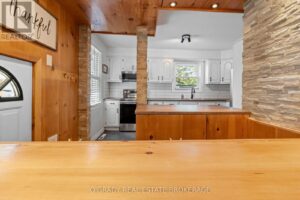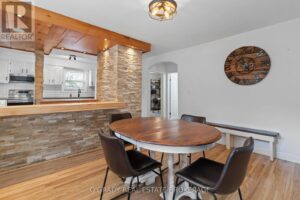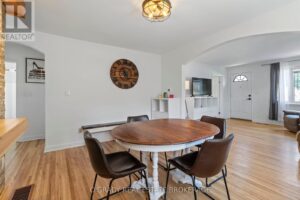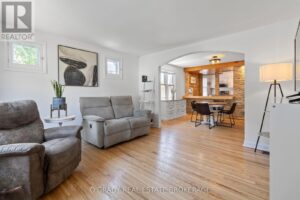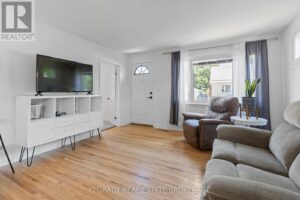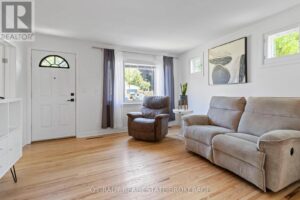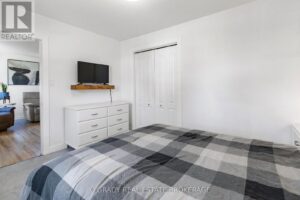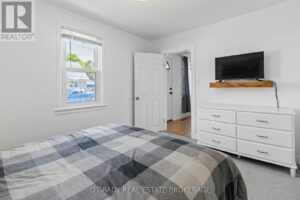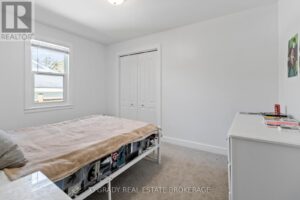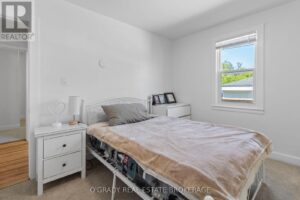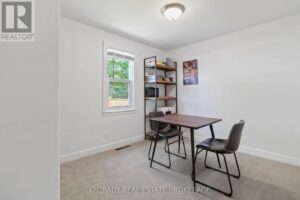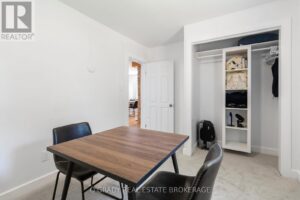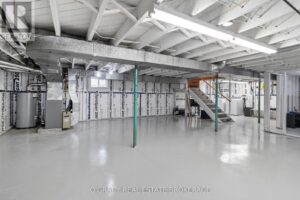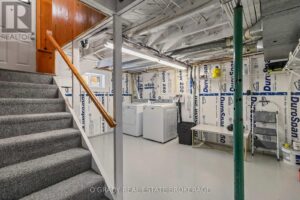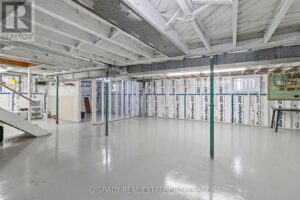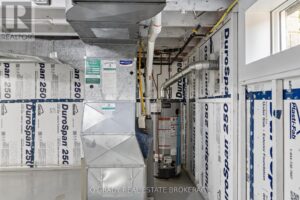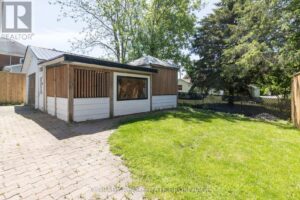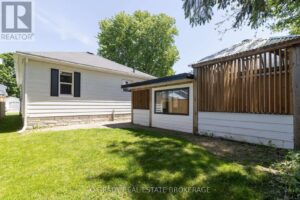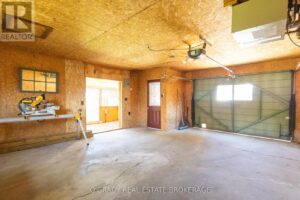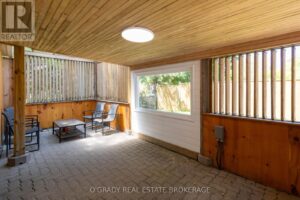10 STUART STREET, Brockville, Ontario, K6V2E7
10 STUART STREET, Brockville, Ontario, K6V2E7- 3 beds
- 1 bath
Basics
- Type: Single Family
- Bedrooms: 3
- Bathrooms: 1
- Half baths: 0
- ListOfficeName: O'GRADY REAL ESTATE BROKERAGE
- Water: Municipal water
- MLS ID: X12180802
Description
-
Description:
Welcome to 10 Stuart Street - a delightful 3-bedroom, 1-bathroom bungalow located on a quiet, low-traffic side street in the heart of Brockville's vibrant downtown. Whether you're a first-time homebuyer, someone looking to downsize, an investor seeking a centrally located property, this home checks all of the boxes. Step inside to discover several recent updates including a new air conditioner, new windows, fresh carpet in the bedrooms, and modern kitchen counters with a tasteful new backsplash. The layout is simple and functional, offering main-floor living with easy flow between the kitchen, dining, and living spaces.The full basement is bright, clean, and spacious a blank canvas ready for your finishing touches, whether you envision a rec room, home gym, or extra living space. Outside, you'll find a detached heated garage that provides not only parking and storage but also a covered and enclosed sitting area - a versatile space that once housed a hot tub and now serves as a cozy outdoor retreat. All of this located just steps from downtown shops, restaurants, the waterfront, and Brockville's many community amenities. Don't miss your chance to own a move-in-ready home in a truly convenient location. (id:58861)
Show all description
Rooms
-
Rooms:
Room type Area Level Kitchen 4.15 m x 3 m Main level Dining room 4.15 m x 3.45 m Main level Living room 4.15 m x 4.1 m Main level Primary Bedroom 3.76 m x 3.02 m Main level Bedroom 3.76 m x 2.93 m Main level Bedroom 3.76 m x 2.77 m Main level Bathroom 2.53 m x 1.61 m Main level
Building Details
- ParkingTotal: Detached Garage, Garage
- Heating: Forced air Natural gas
- Sewer: Sanitary sewer
Amenities & Features
- Waterfront available: No
- OpenParkingYN: No
- AttachedGarageYN: No
- GarageYN: No
- CarportYN: No
- PoolYN: No
- CoolingYN: No
