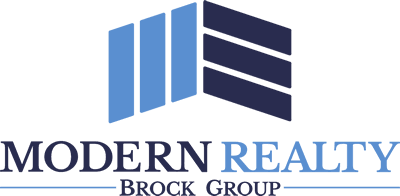1021 TRILLIUM POINT ROAD, Central Frontenac, Ontario, K0H2P0
1021 TRILLIUM POINT ROAD, Central Frontenac, Ontario, K0H2P0- 4 beds
- 1 bath
Basics
- Type: Single Family
- Bedrooms: 4
- Bathrooms: 1
- Half baths: 1
- ListOfficeName: COLDWELL BANKER SETTLEMENT REALTY
- Zoning: RW Waterfront Residential
- Utilities: Cable, Electricity
- MLS ID: X12207795
Description
-
Description:
Welcome to the Lake! 4-bedroom, 1.5-bathroom home on a level lot with 198 feet of lakefront on beautiful Sharbot Lake. Perfectly situated just minutes from the village of Sharbot Lake, this property offers both comfort and convenience in a peaceful setting. Enjoy year-round accessibility via a well-maintained township road, making it easy to reach your retreat no matter the season. The home features a spacious and functional layout, ideal for families or those seeking a cozy getaway. Outside, the level lot provides ample space for outdoor activities, gardening, or simply relaxing in nature. The property is equipped with a reliable Generac generator, ensuring peace of mind during power outages. Additionally, indulge in relaxing moments in the saltwater hot tub, perfect for unwinding after a day of adventures. Whether you're looking for a permanent residence or a seasonal retreat, this property combines comfort, convenience, and outdoor enjoyment in one fantastic package. Don't miss your chance to own a piece of paradise at Sharbot Lake! (id:58861)
Show all description
Rooms
-
Rooms:
Room type Area Level Bathroom 3.02 m x 2.245 m Second level Bedroom 2 5.279 m x 3.012 m Second level Bedroom 3 3.56 m x 2.995 m Second level Bedroom 4 3.045 m x 2.452 m Second level Kitchen 5.208 m x 4.294 m Main level Dining room 5.174 m x 2.926 m Main level Den 4.581 m x 2.967 m Main level Living room 4.581 m x 2.967 m Main level Bathroom 1.133 m x 1.01 m Main level Bedroom 3.647 m x 3.037 m Main level Utility room 3.253 m x 2.003 m Main level
Building Details
- ParkingTotal: Attached Garage, Garage
- Heating: Forced air Propane
- Sewer: Septic System
Amenities & Features
- OpenParkingYN: No
- AttachedGarageYN: No
- GarageYN: No
- CarportYN: No
- PoolYN: No
- CoolingYN: No


















































