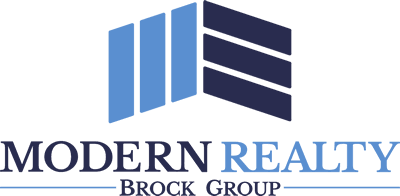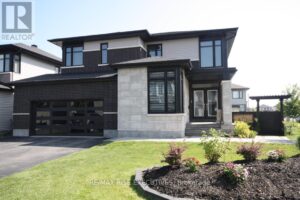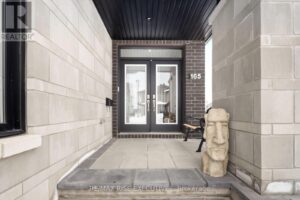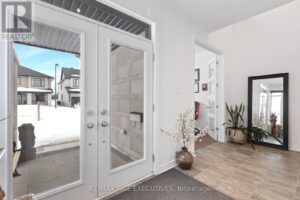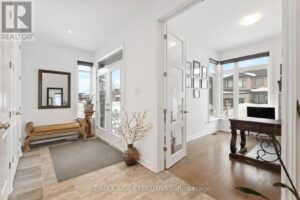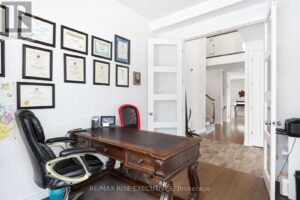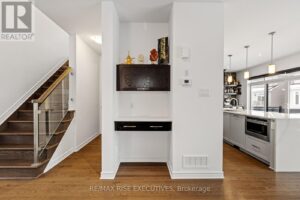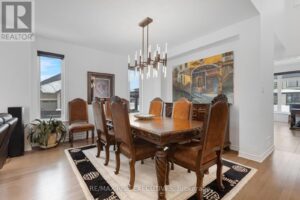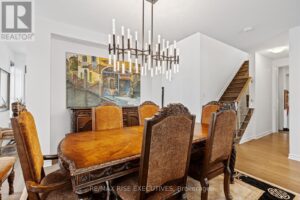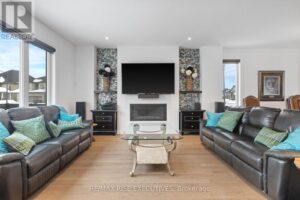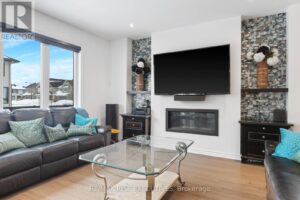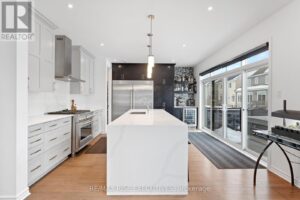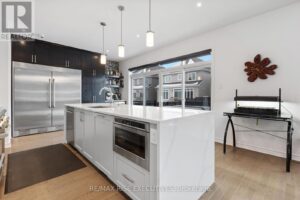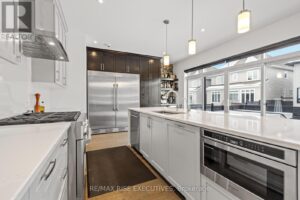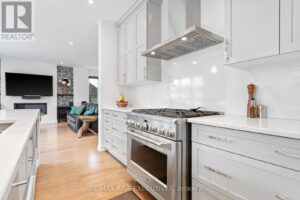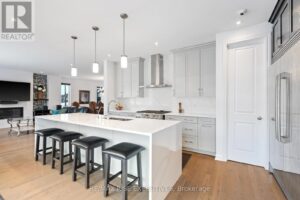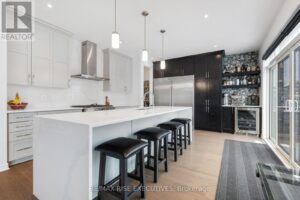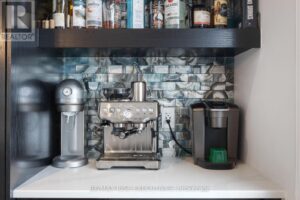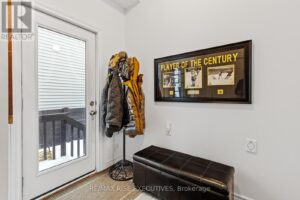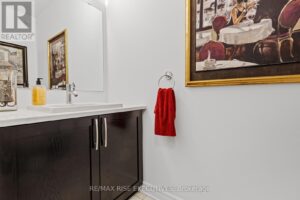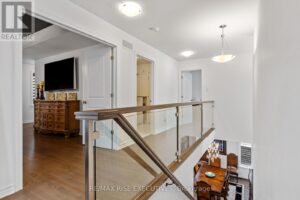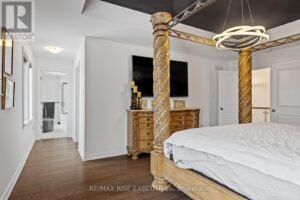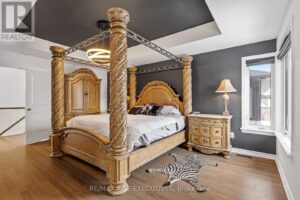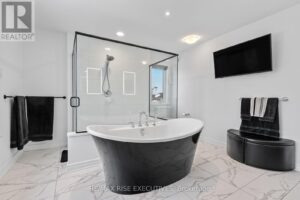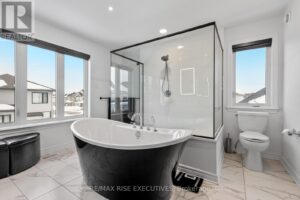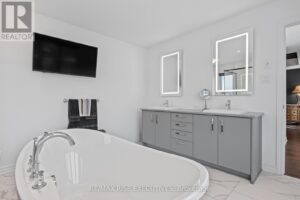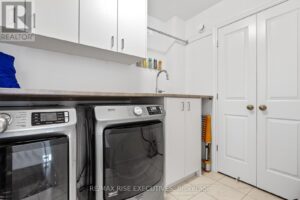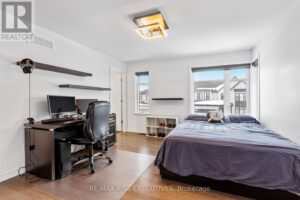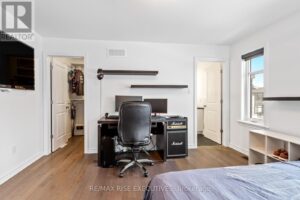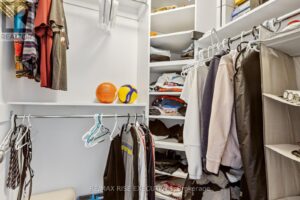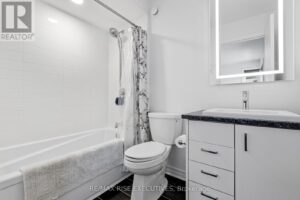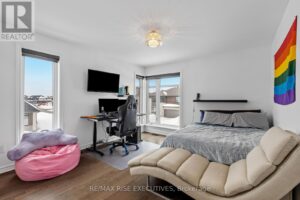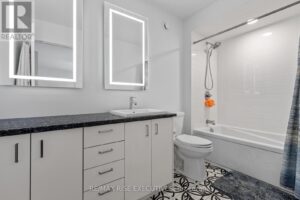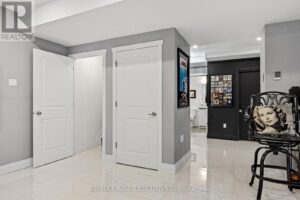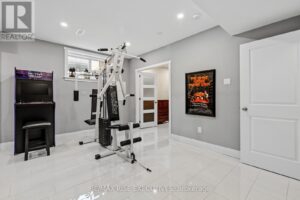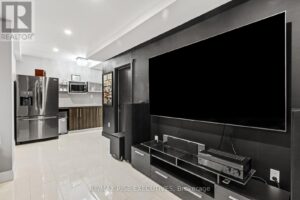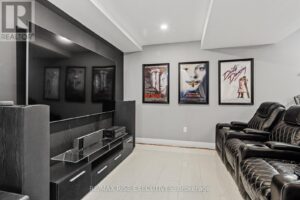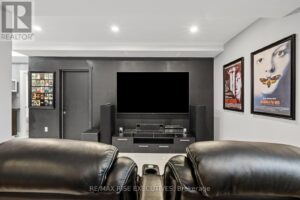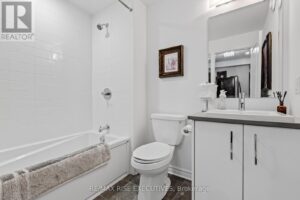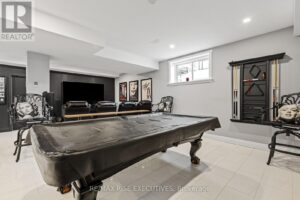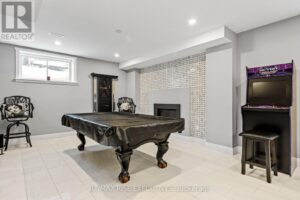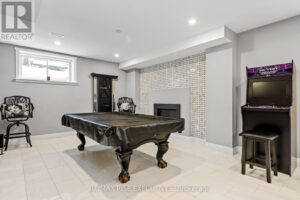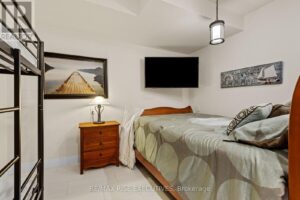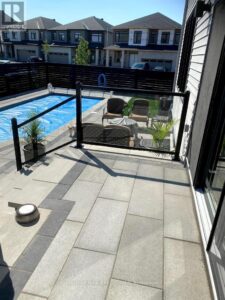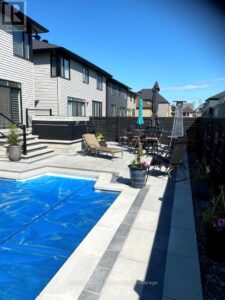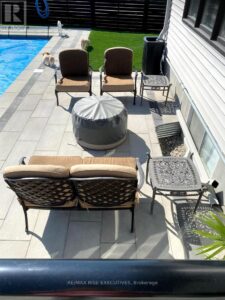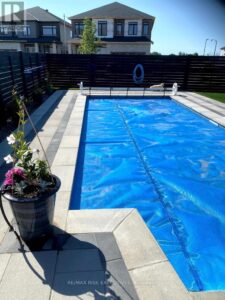165 FINSBURY AVENUE, Ottawa, Ontario, K2S2P5
165 FINSBURY AVENUE, Ottawa, Ontario, K2S2P5- 3 beds
- 4 baths
Basics
- Type: Single Family
- Bedrooms: 3
- Bathrooms: 4
- Half baths: 1
- ListOfficeName: RE/MAX RISE EXECUTIVES
- Water: Municipal water
- Zoning: R1
- Utilities: Cable, Electricity, Sewer
- MLS ID: X12135600
Description
-
Description:
Sitting on a fully-fenced premium corner lot, this bright modern 2-storey home has 9' ceilings on the main floor and in the basement. The main floor has a separate office just off the entrance with French Doors, large dining room and living room with linear gas fireplace. The chef's dream kitchen includes a professional 6 burner gas stove/oven (finger light racking) with extra high output exhaust fan, side by side fridge/freezer, plus a wine fridge, microwave drawer, walk-in pantry, and a large quartz waterfall island that easily seats six. The upstairs has 3 large bedrooms, each with their own full ensuite bath and walk-in closet! The laundry room has uppers, sink, and folding area. The Principal bedroom has an elevated tray ceiling with upgraded spa-like ensuite. The basement has in-floor heating, light and bright glazed porcelain tiles, a linear fireplace, a theatre with a dry kitchenette beside a builder-finished 4-piece bathroom, and a bonus room sometimes used as a gym or guest room. Hardwood, ceramic, porcelain throughout. The backyard is a maintenance-free oasis with a fire pit conversation area, a heated 12'x26' in-ground saltwater pool (professionally maintained), and a hot tub. An excellent home for entertaining. (id:58861)
Show all description
Rooms
-
Rooms:
Room type Area Level Bedroom 5.3 m x 3.98 m Second level Bedroom 2 3.58 m x 4.14 m Second level Bedroom 3 3.55 m x 3.55 m Second level Laundry room 1.85 m x 2.51 m Second level Bathroom 2.36 m x 1.77 m Basement Recreational, Games room 7.41 m x 7.54 m Basement Office 2.69 m x 3.6 m Ground level Dining room 3.65 m x 3.65 m Ground level Living room 5.18 m x 4.62 m Ground level Kitchen 5.33 m x 3.73 m Ground level Mud room 2.59 m x 2.43 m Ground level
Building Details
- ParkingTotal: Attached Garage, Garage
- Heating: Forced air Natural gas
- Sewer: Sanitary sewer
Amenities & Features
- Waterfront available: No
- OpenParkingYN: No
- AttachedGarageYN: No
- GarageYN: No
- CarportYN: No
- PoolYN: No
- CoolingYN: No
