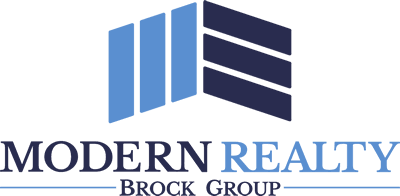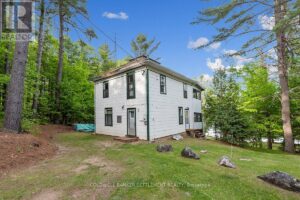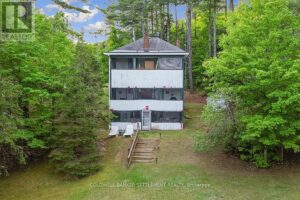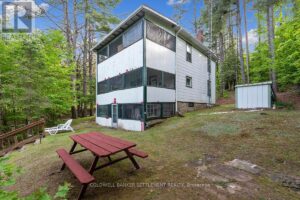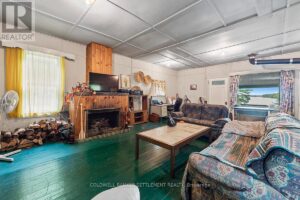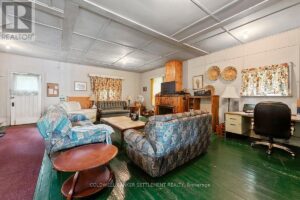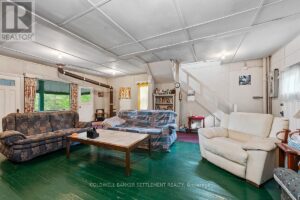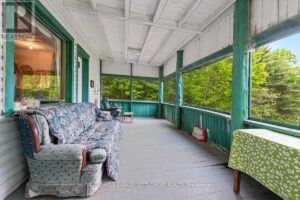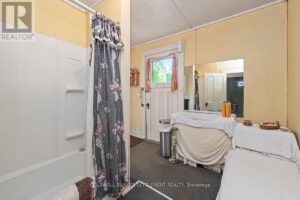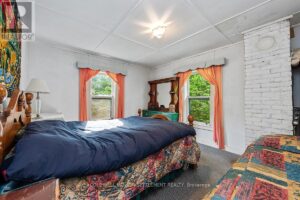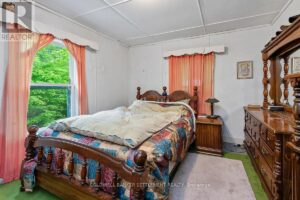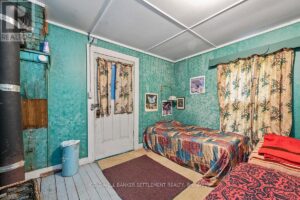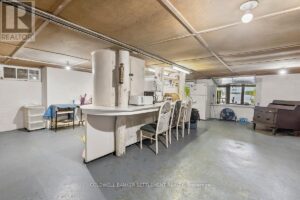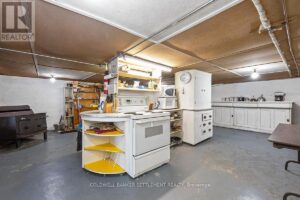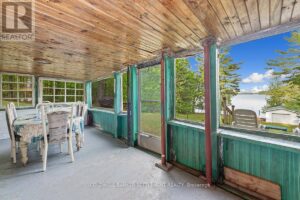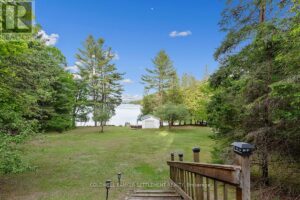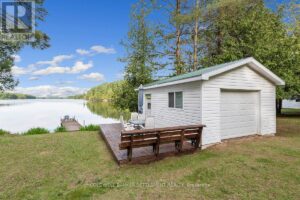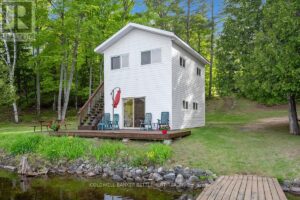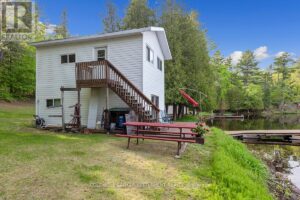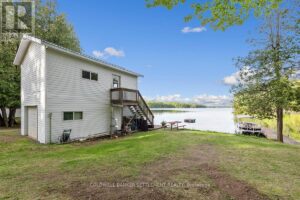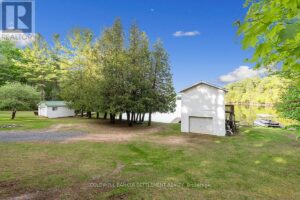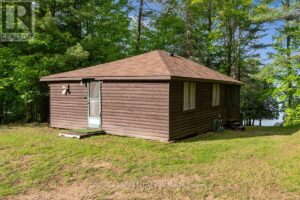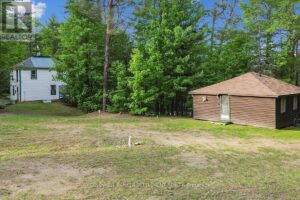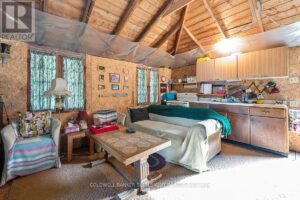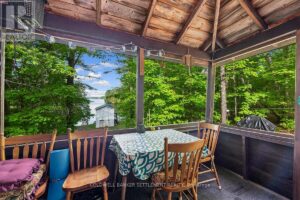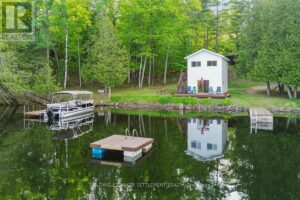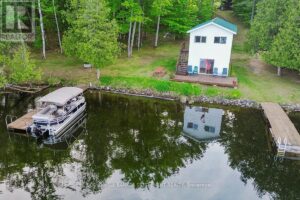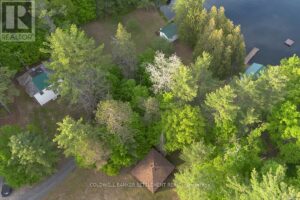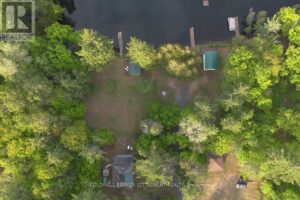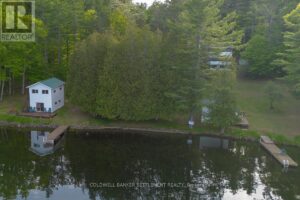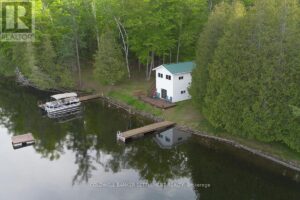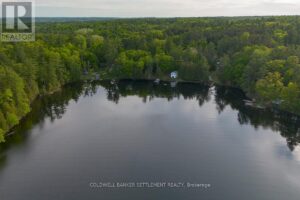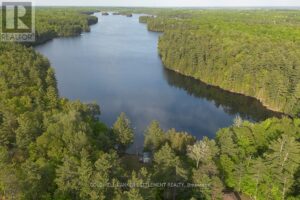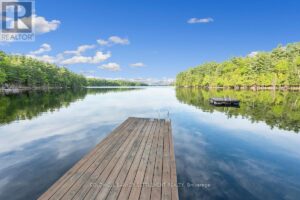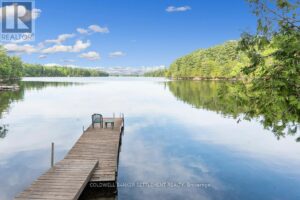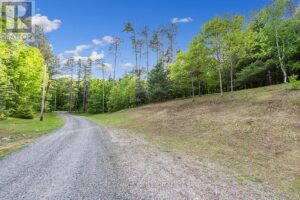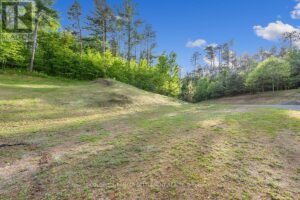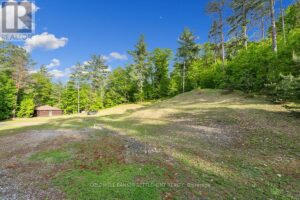1672 DALHOUSIE CONC. 8 CONCESSION, Lanark Highlands, Ontario, K0G1M0
1672 DALHOUSIE CONC. 8 CONCESSION, Lanark Highlands, Ontario, K0G1M0- 3 beds
- 1 bath
Basics
- Type: Single Family
- Bedrooms: 3
- Bathrooms: 1
- Half baths: 0
- ListOfficeName: COLDWELL BANKER SETTLEMENT REALTY
- Water: Drilled Well
- Zoning: Lake Front Development
- Utilities: Electricity, Wireless, Electricity Connected, Telephone
- MLS ID: X12187739
Description
-
Description:
Beautiful Patterson Lake is where your next stage in life begins. A one of a kind lake front property with unlimited options. Just over 7 acres of groomed trails and a bush lot featuring towering red pine trees, 400 feet of pristine water frontage on spring fed Patterson Lake with a spectacular view to the east that is tranquil and unobstructed. The wood lot there has the potential to supply your own personal needs for sand, gravel or lumber. Properties like this are very rare to find and don't become available very often with three outbuildings including a rustic cabin and the main 3 season cottage. You have the option to keep the main cottage or tear it down and build a majestic home with walkout possibilities and a commanding view of the full length of Patterson Lake. The property is off of Dalhousie Conc 8 which is a 4 season township-maintained road. The shoreline is beautiful with 2 dry boat houses and sufficient dockage to look after all your watercraft needs. Each boat house has its own attached deck overlooking the lake giving you the opportunity to sit and enjoy the scenery or watch the kids play in the water. This could be a family compound to bring the kids and grandkids to but still allowing everyone room to spread-out and enjoy life on the lake. There is a potential severance option here to offset costs. The current owner had started the severance process but is now leaving it to the new owners. This unique one of a kind property is a must see for any Buyer that wants to set up a family estate to make memories that only a lake and rural recreational living can provide or a Buyer who is looking for that perfect building site for their forever lakefront home. (id:58861)
Show all description
Rooms
-
Rooms:
Room type Area Level Bedroom 3.15 m x 3.84 m Second level Bedroom 2 3.35 m x 3.84 m Second level Bedroom 3 4.78 m x 4.19 m Second level Bathroom 3.35 m x 3.1 m Second level Kitchen 6.604 m x 8.103 m Basement Living room 6.604 m x 8.103 m Main level
Building Details
- ParkingTotal: No Garage
- Heating: Baseboard heaters Electric
- Sewer: Septic System
Amenities & Features
- OpenParkingYN: No
- AttachedGarageYN: No
- GarageYN: No
- CarportYN: No
- PoolYN: No
- CoolingYN: No
