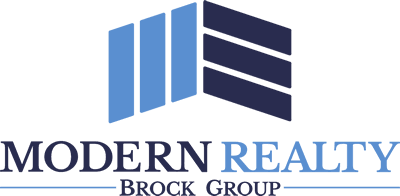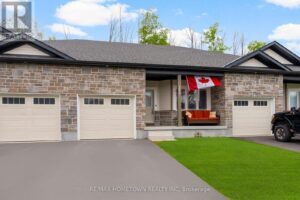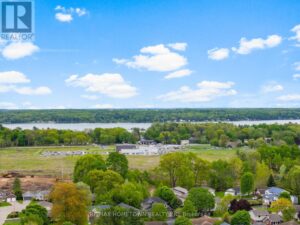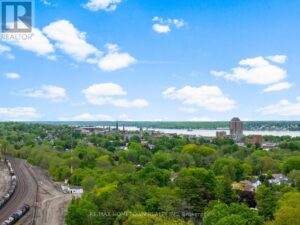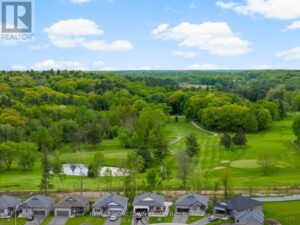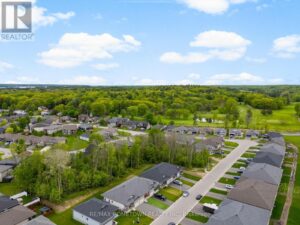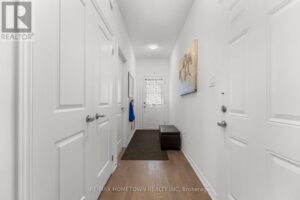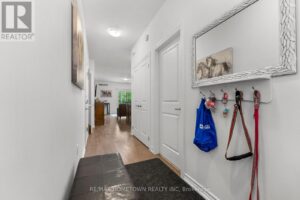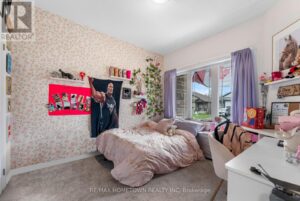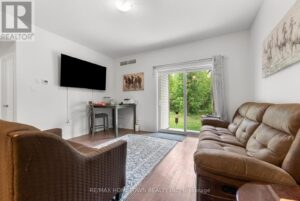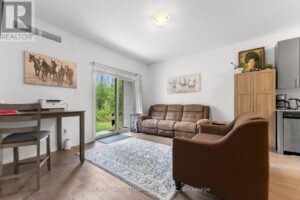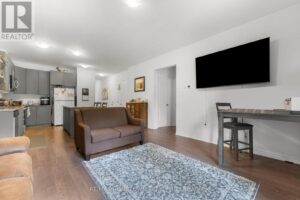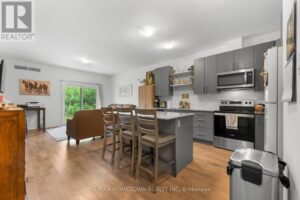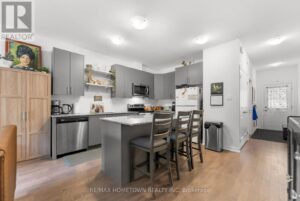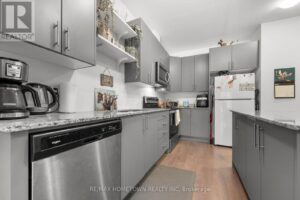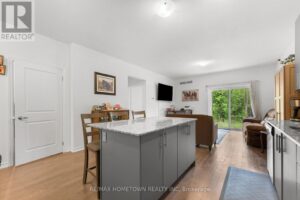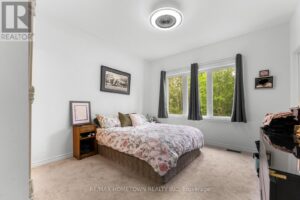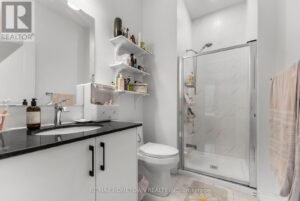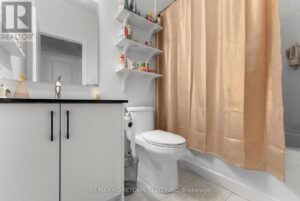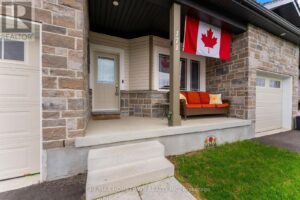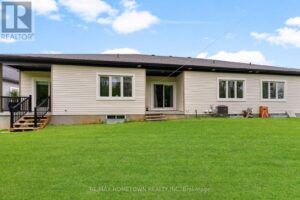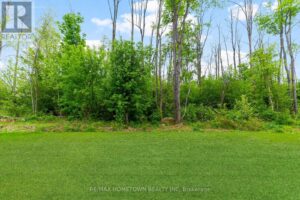171 ADLEY DRIVE, Brockville, Ontario, K6V7J2
171 ADLEY DRIVE, Brockville, Ontario, K6V7J2- 2 beds
- 2 baths
Basics
- Type: Single Family
- Bedrooms: 2
- Bathrooms: 2
- Half baths: 0
- ListOfficeName: RE/MAX HOMETOWN REALTY INC
- Water: Municipal water
- Zoning: Residential
- MLS ID: X12164747
Description
-
Description:
Welcome to 171 Adley, a beautifully constructed semi-detached home designed with family living in mind. This modern new build residence features 9-foot ceilings, creating a spacious and airy atmosphere. The open concept living and dining area is perfect for entertaining, with sliding patio doors leading to a back deck and a private backyard with no rear neighbors. The professionally designed kitchen boasts stainless steel appliances, granite countertops, an upgraded oversized island, ample cabinetry for storage which includes a large linen/ storage closet. The primary bedroom includes a walk-in closet and a 3-piece ensuite bath, while the second bedroom offers generous closet space. The home also benefits from direct garage access, parking for one vehicle, and a full unfinished basement ideal for additional storage or future development. Located just minutes from the St. Lawrence River, residents will enjoy stunning waterfront views and outdoor recreation opportunities. The property is conveniently situated near Swift Waters Elementary, Brock Trail, Brockville Country Club, parks, shopping, dining, and all essential amenities. This move-in-ready home offers a perfect blend of modern design, functional layout, and prime location, an excellent opportunity for families seeking a comfortable and accessible lifestyle. Don't miss your chance to make 171 Adley your new home. Call today for more information or to schedule a private showing. (id:58861)
Show all description
Rooms
-
Rooms:
Room type Area Level Primary Bedroom 4.11 m x 3.58 m Main level Bedroom 2 4.29 m x 3.86 m Main level Bathroom 4.29 m x 3.96 m Main level Kitchen 4.29 m x 3.86 m Main level Living room 4.29 m x 3.96 m Main level
Building Details
- ParkingTotal: Attached Garage, Garage
- Heating: Forced air Natural gas
- Sewer: Sanitary sewer
Amenities & Features
- Waterfront available: No
- OpenParkingYN: No
- AttachedGarageYN: No
- GarageYN: No
- CarportYN: No
- PoolYN: No
- CoolingYN: No
