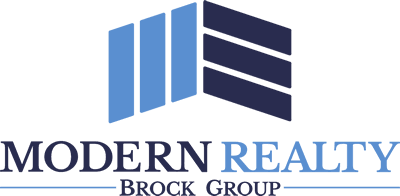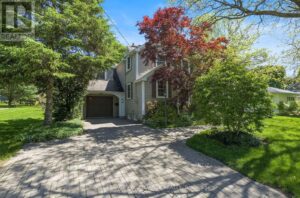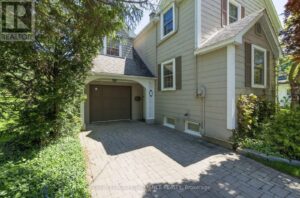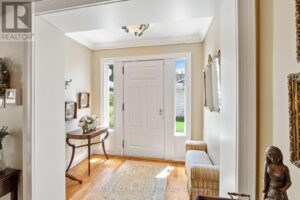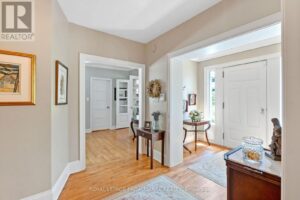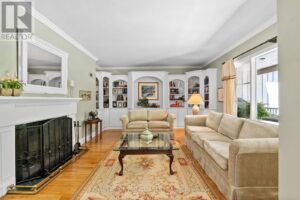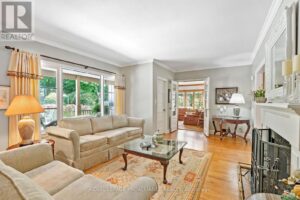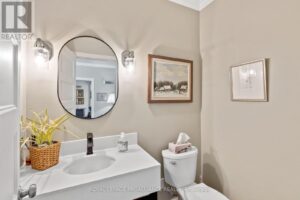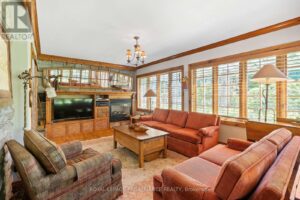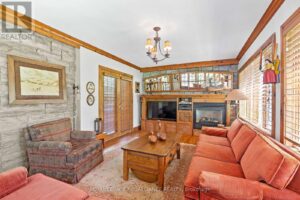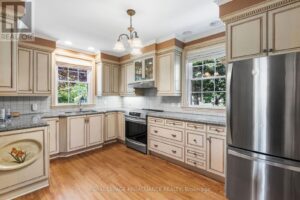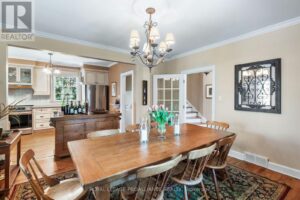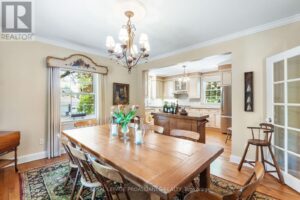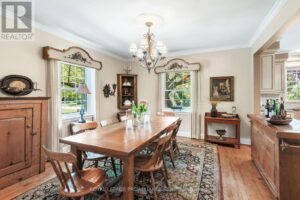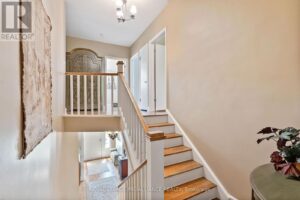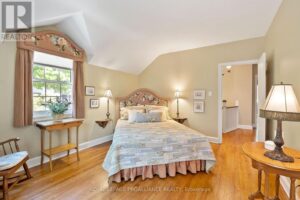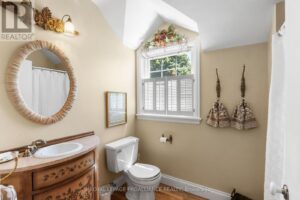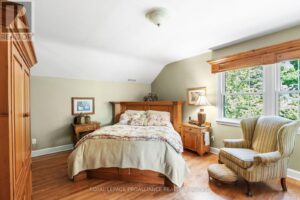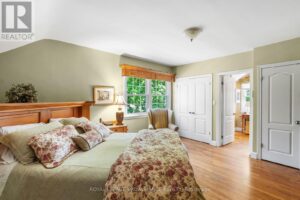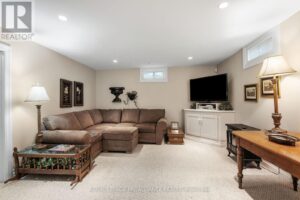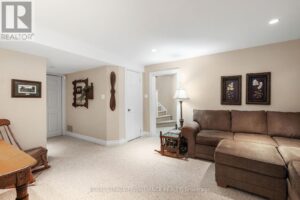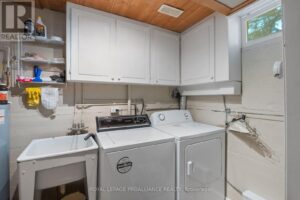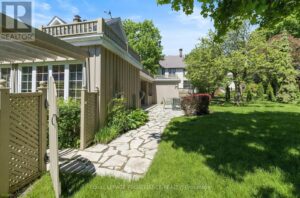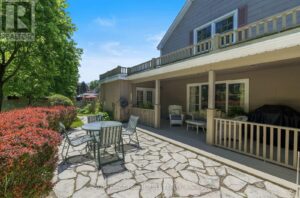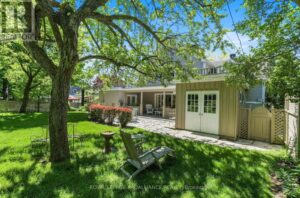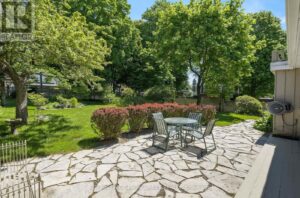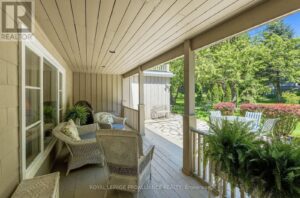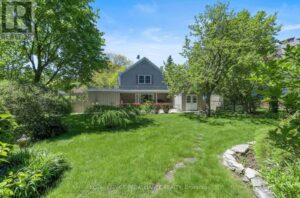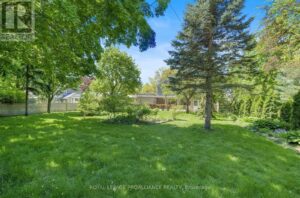27 COCHRANE DRIVE, Brockville, Ontario, K6V2Y7
27 COCHRANE DRIVE, Brockville, Ontario, K6V2Y7- 4 beds
- 3 baths
Basics
- Type: Single Family
- Bedrooms: 4
- Bathrooms: 3
- Half baths: 1
- ListOfficeName: ROYAL LEPAGE PROALLIANCE REALTY
- Water: Municipal water
- MLS ID: X12180754
Description
-
Description:
Discover an exceptional gem in Brockville's sought-after east end! Nestled on a serene, tree-lined street, this stunning multi level home offers timeless elegance and charm. The custom-designed Heritage kitchen boasts exquisite granite countertops, and warm wood flooring. The formal dining room, adorned with French doors, opens gracefully to the living room complete with a fireplace and built-in cabinetry. Hardwood floors and elegant cove moldings add sophistication to the main level. Relax in the sunlit main-floor family room, where windows provide breathtaking views of the beautifully landscaped lot and covered patio which overlooks the rear gardens. Upstairs, you'll find four spacious bedrooms and a dedicated office space, ideal for work or study. The lower level offers a finished recreation room, convenient 3 pc bath and ample storage. Updated in 2002, the F.A.G. heating system and central air conditioning ensure year-round comfort. Don't miss this opportunity to own one of Brockville's finest homes! Building inspection available upon request (id:58861)
Show all description
Rooms
-
Rooms:
Room type Area Level Office 2.23 m x 2.52 m Second level Bedroom 2 4.48 m x 3.71 m Second level Bedroom 3 4.43 m x 3.47 m Third level Bedroom 4 3.66 m x 2.93 m Third level Bathroom 2.68 m x 1.82 m Third level Primary Bedroom 4.48 m x 4.72 m Third level Bathroom 3.45 m x 1.82 m Third level Recreational, Games room 4.21 m x 4.76 m Lower level Laundry room 1.91 m x 3.13 m Lower level Bathroom 2.41 m x 1.97 m Lower level Utility room 4.15 m x 7.02 m Lower level Other 2.46 m x 1.03 m Lower level Foyer 2.5 m x 1.61 m Main level Living room 4.18 m x 7.05 m Main level Family room 5.99 m x 3.68 m Main level Kitchen 4.34 m x 2.97 m Main level Dining room 4.15 m x 3.78 m Main level Bathroom 1.24 m x 1.97 m Other
Building Details
- ParkingTotal: Attached Garage, Garage
- Heating: Forced air Natural gas
- Sewer: Sanitary sewer
Amenities & Features
- Waterfront available: No
- OpenParkingYN: No
- AttachedGarageYN: No
- GarageYN: No
- CarportYN: No
- PoolYN: No
- CoolingYN: No
