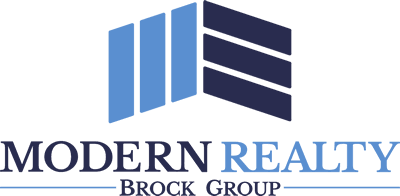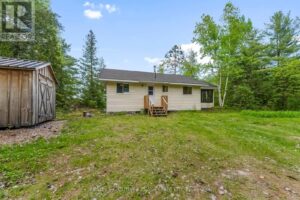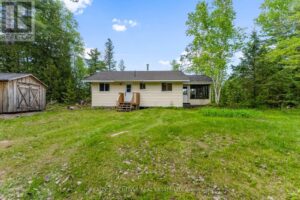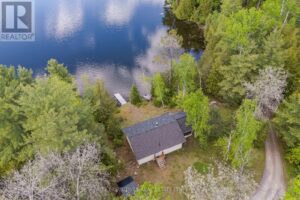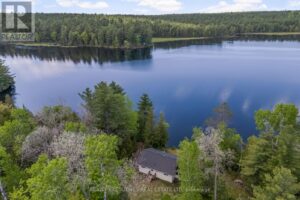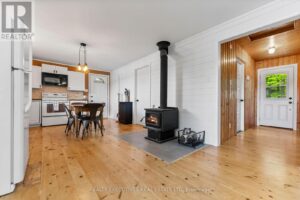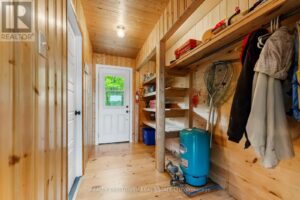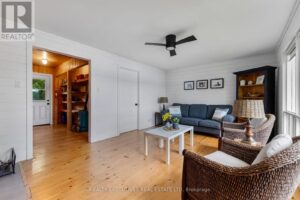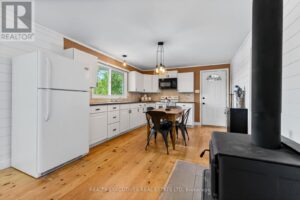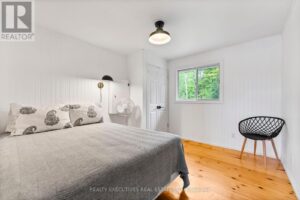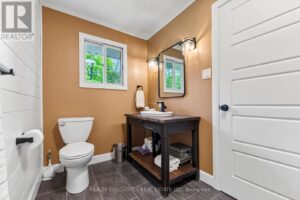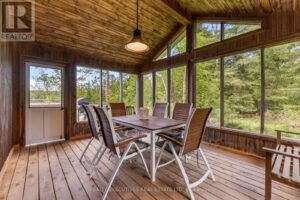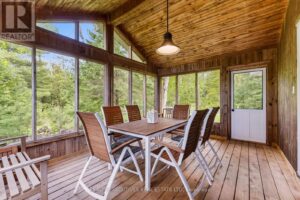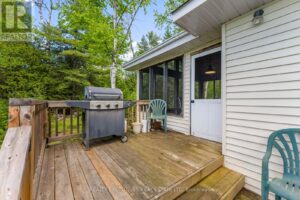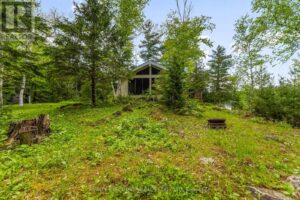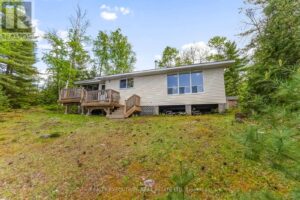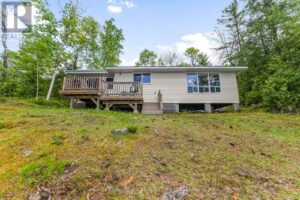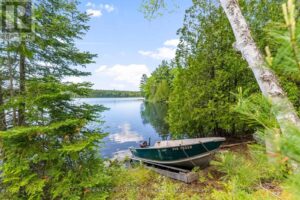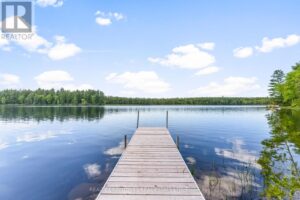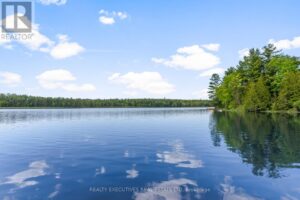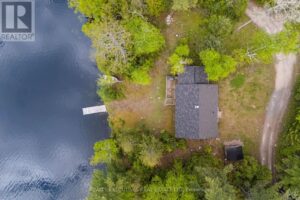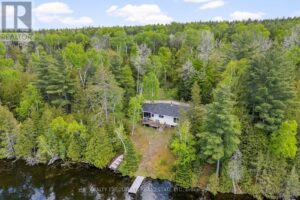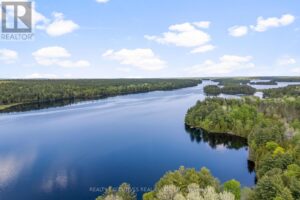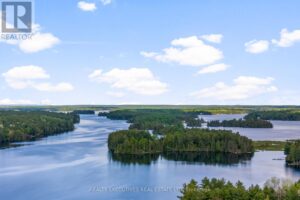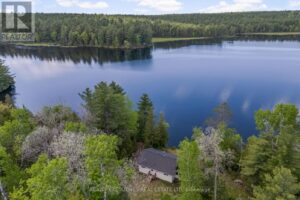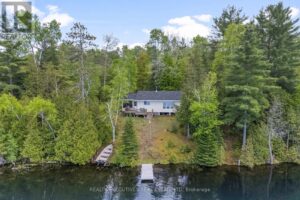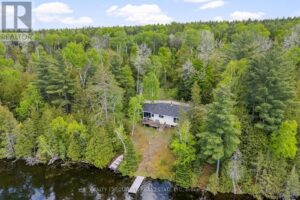3120 WABALAC SIDE ROAD, Lanark Highlands, Ontario, K0G1K0
3120 WABALAC SIDE ROAD, Lanark Highlands, Ontario, K0G1K0- 2 beds
- 1 bath
Basics
- Type: Single Family
- Bedrooms: 2
- Bathrooms: 1
- Half baths: 0
- ListOfficeName: REALTY EXECUTIVES REAL ESTATE LTD
- Water: Drilled Well
- Utilities: Cable, Electricity
- MLS ID: X12182641
Description
-
Description:
Charming 2-Bedroom Cottage on 1.75 Acres at Sought-After White Lake! Escape to nature and enjoy year-round recreation at this cozy 2-bedroom cottage set on a generous lot along the pristine shores of White Lake. Whether you're into swimming, boating, and fishing in the summer or snowmobiling and ice fishing in the winter, this property offers the perfect four-season retreat. Step into the newly built screened-in porch with cedar flooring ideal for relaxing outdoors while staying protected from the elements. Inside, you'll find an air tight wood stove professional installed c/w WETT, hardwood floors throughout, a fresh set of kitchen cabinets, and newly installed doors. The walls and ceilings are insulated for added comfort (floors not insulated). Additional features include: new 4' x 16' dock ready for your lakefront adventures. Well and septic system in place; Maintenance-free vinyl siding; New soffit and fascia; One-year-old asphalt shingles on the lakeside; Window blinds included; Storage shed for tools and equipment. Whether you're looking for a peaceful getaway or a fun-filled family cottage, this well-maintained property on White Lake offers something for everyone. Dont miss your chance to own a piece of this sought-after lakeside paradise! (id:58861)
Show all description
Rooms
-
Rooms:
Room type Area Level Kitchen 3.53 m x 4.31 m Main level Living room 3.53 m x 4.87 m Main level Bedroom 3.09 m x 3.35 m Main level Bedroom 2 2.61 m x 3.37 m Main level Bathroom 1.7 m x 3.32 m Main level Sunroom 3.47 m x 4.59 m Main level Mud room 1.7 m x 4.87 m Main level
Building Details
- ParkingTotal: No Garage
- Heating: Other
- Sewer: Septic System
Amenities & Features
- OpenParkingYN: No
- AttachedGarageYN: No
- GarageYN: No
- CarportYN: No
- PoolYN: No
- CoolingYN: No
