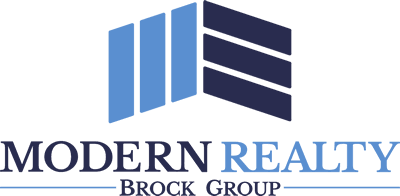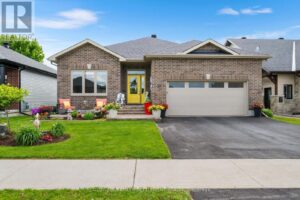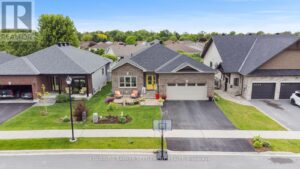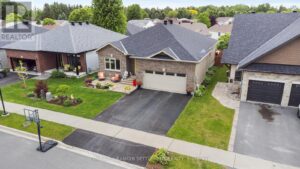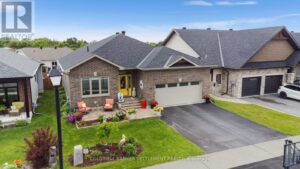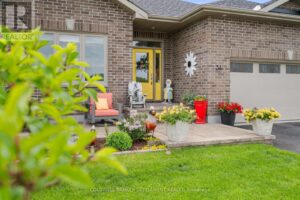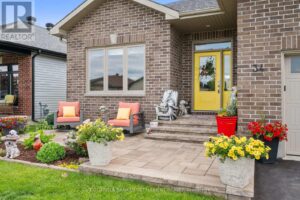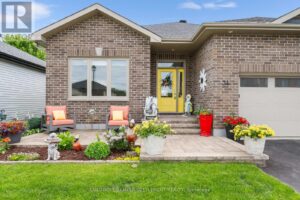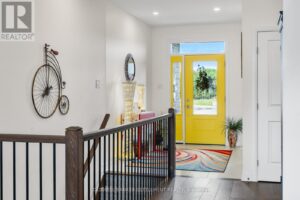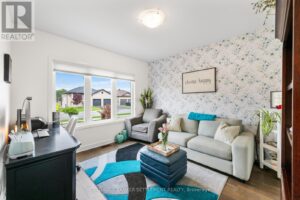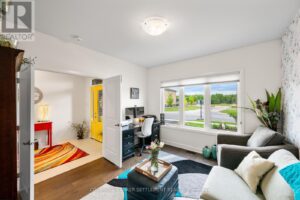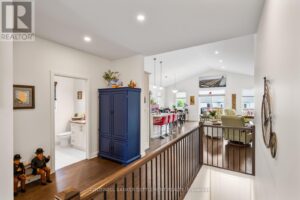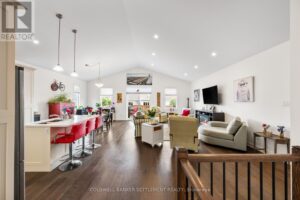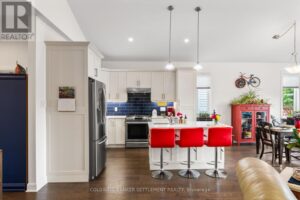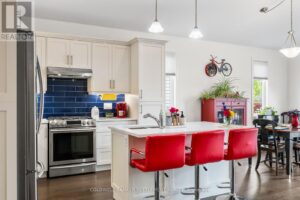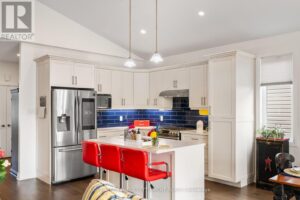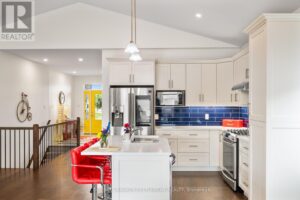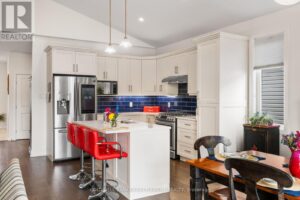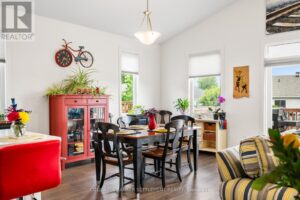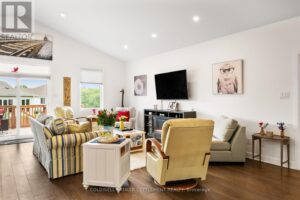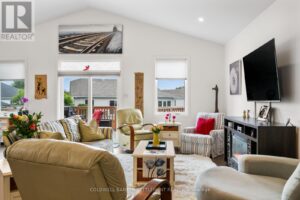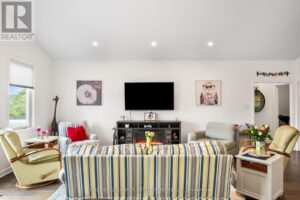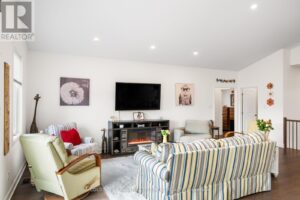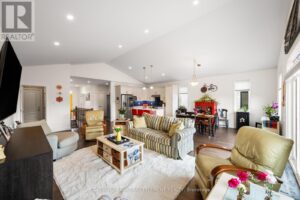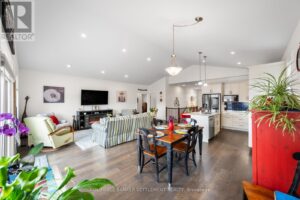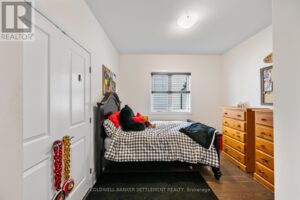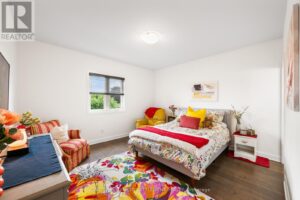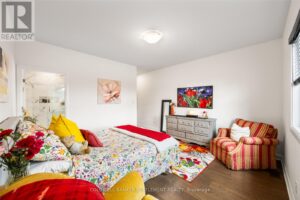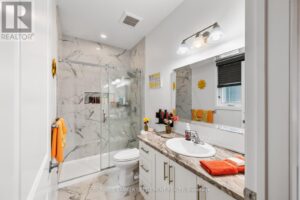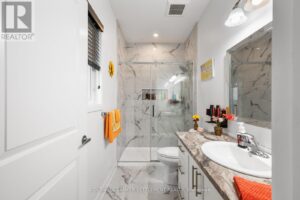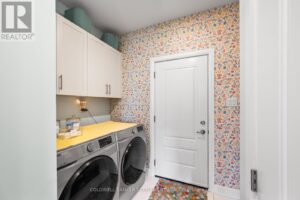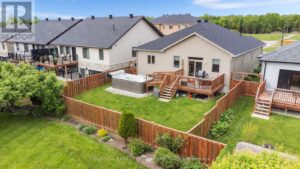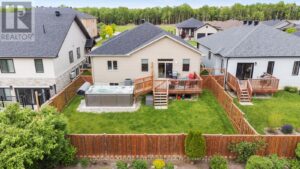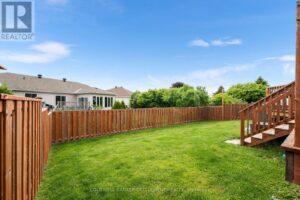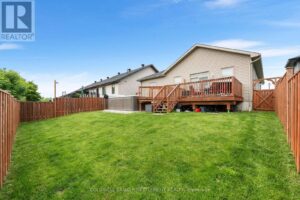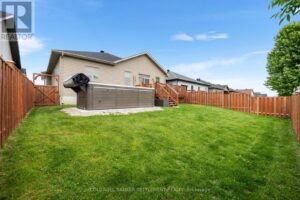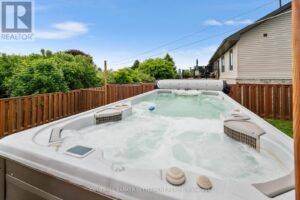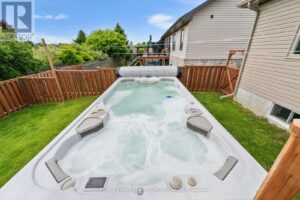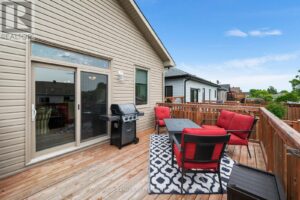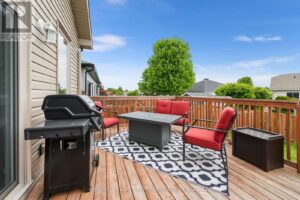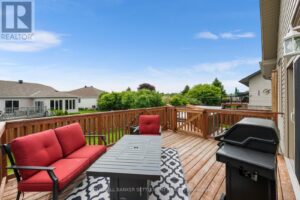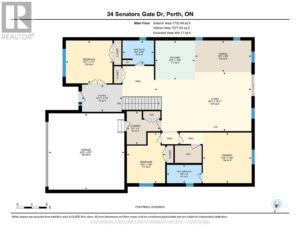34 SENATORS GATE DRIVE, Perth, Ontario, K7H0B5
34 SENATORS GATE DRIVE, Perth, Ontario, K7H0B5- 3 beds
- 2 baths
Basics
- Type: Single Family
- Bedrooms: 3
- Bathrooms: 2
- Half baths: 0
- ListOfficeName: COLDWELL BANKER SETTLEMENT REALTY
- Water: Municipal water
- Utilities: Cable, Electricity, Sewer
- MLS ID: X12195510
Description
-
Description:
Welcome to this beautiful 3-bedroom, 2-bath custom bungalow in Perthmore an established neighbourhood known for its clean streets, well-kept homes & close proximity to shopping, schools, parks & healthcare. Just 5 years old, this well-maintained home offers excellent curb appeal with a brick front, maintenance-free vinyl siding, stone front patio, landscaped lot with flower beds & a double wide paved driveway leading to an attached 2-car garage with inside access. Step inside to a wide foyer filled with natural light that flows into a bright, open layout. Off the foyer, a flexible front bedroom behind French doors makes an ideal office, den or guest room. The open-concept living, dining & kitchen area features a cathedral ceiling, a wall of windows offering great backyard views & plenty of daylight for a welcoming, spacious feel. The modern kitchen includes quartz countertops, a sit-up island, stainless appliances & a bold blue tile backsplash for added style. Step onto the rear deck & enjoy a fully fenced yard with a versatile swim spa perfect for relaxing or exercising. The private primary suite features a walk-in closet & 3-pc ensuite, while two guest bedrooms share a full 4-pc bathroom. Beautiful hardwood floors run throughout with ceramic tile in bathrooms & laundry no carpet anywhere. Main floor laundry/mudroom offers direct garage access. The full basement is ready for your ideas, with a bathroom rough-in & ample storage. Efficient gas furnace, central air & on-demand hot water complete the package. This home is bright, fresh & thoughtfully designed, offering a perfect blend of quality, space & function. From the premium finishes to the inviting layout, its clear this home was built with care & attention to detail. A fantastic opportunity for anyone looking to enjoy modern living in one of Perths most desirable residential communities. (id:58861)
Show all description
Rooms
-
Rooms:
Room type Area Level Foyer 3.32 m x 2.22 m Main level Bedroom 2 3.84 m x 3.52 m Main level Kitchen 3.27 m x 3.24 m Main level Dining room 4.63 m x 2.6 m Main level Living room 7.95 m x 4.86 m Main level Bathroom 2.58 m x 1.98 m Main level Laundry room 2.77 m x 2.73 m Main level Primary Bedroom 4.17 m x 4.01 m Main level Bathroom 2.88 m x 1.52 m Main level Bedroom 3 4.16 m x 3.15 m Main level
Building Details
- ParkingTotal: Attached Garage, Garage, Inside Entry
- Heating: Forced air Natural gas
- Sewer: Sanitary sewer
Amenities & Features
- Waterfront available: No
- OpenParkingYN: No
- AttachedGarageYN: No
- GarageYN: No
- CarportYN: No
- PoolYN: No
- CoolingYN: No
