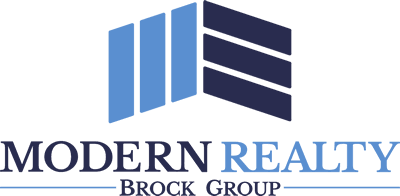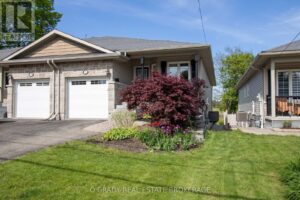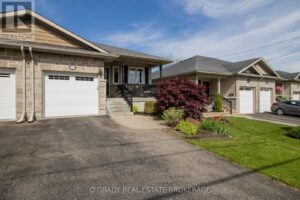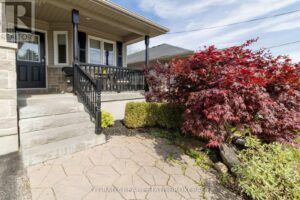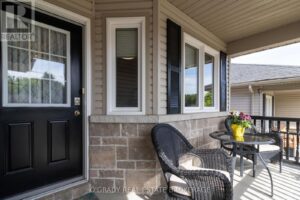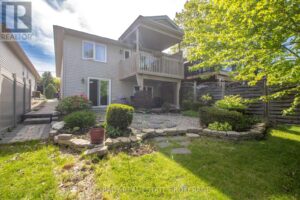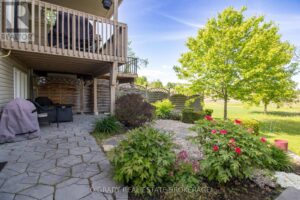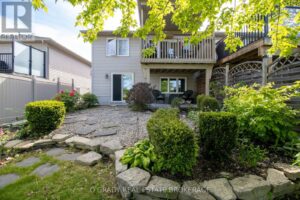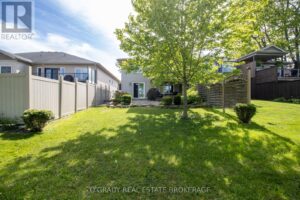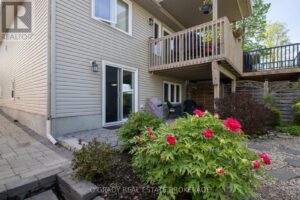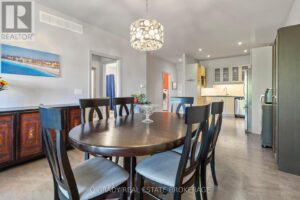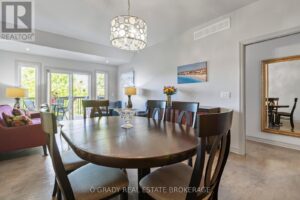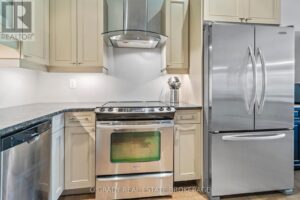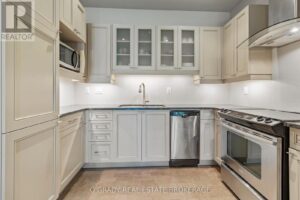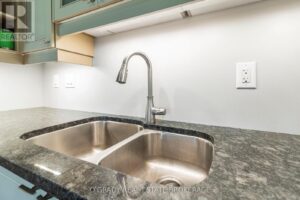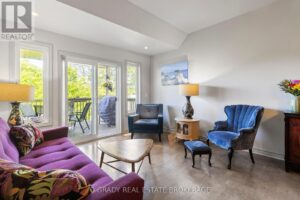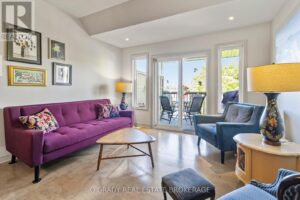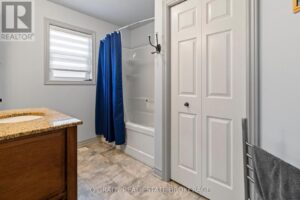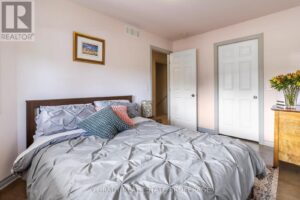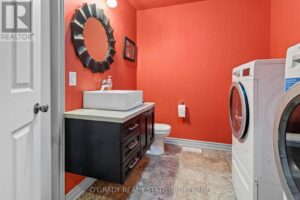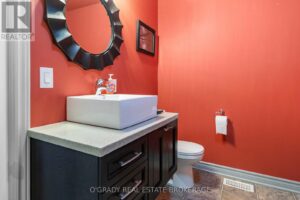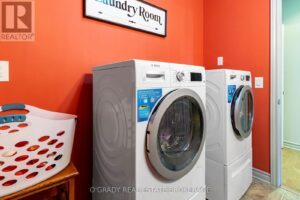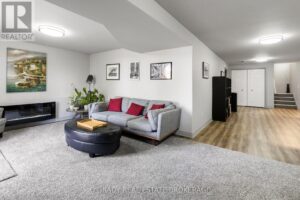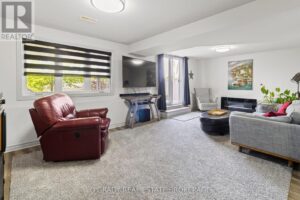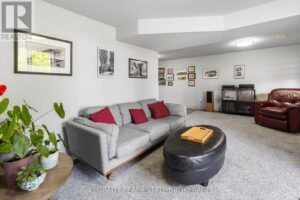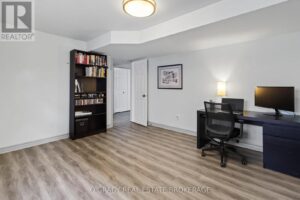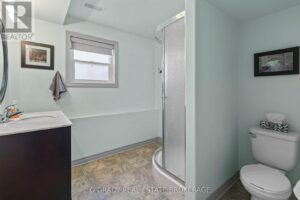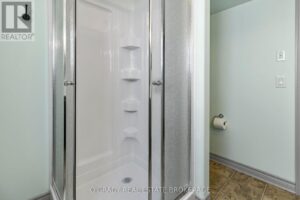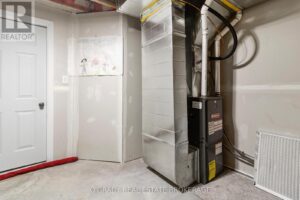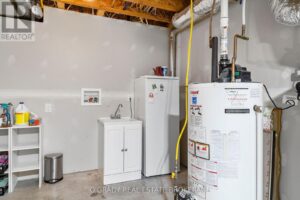35A CENTRE STREET, Brockville, Ontario, K6V5S6
35A CENTRE STREET, Brockville, Ontario, K6V5S6- 3 beds
- 2 baths
Basics
- Type: Single Family
- Bedrooms: 3
- Bathrooms: 2
- Half baths: 1
- ListOfficeName: O'GRADY REAL ESTATE BROKERAGE
- Water: Municipal water
- MLS ID: X12183681
Description
-
Description:
This spacious and well-maintained end unit bungalow offers comfortable, low-maintenance living in one of Brockville's most convenient neighbourhoods. Featuring an attached garage and a walk-out basement, this home has everything you need whether you're looking to simplify or find space for the whole family. The main level boasts an open-concept layout with kitchen, dining, and living areas. The kitchen is equipped with stainless steel appliances, granite countertops, and plenty of cupboard space. Off the living area, a covered balcony with natural gas BBQ hookup offers a peaceful place to relax or entertain while overlooking the backyard. The main floor also includes a primary bedroom with walk-in closet and 4-piece ensuite, a second bedroom, and a bathroom with main floor laundry. Prefer your laundry downstairs? There's a hookup on the lower level as well, offering the flexibility to reconfigure and gain additional space upstairs.The finished basement includes a spacious family room with walk-out to the covered patio, a third bedroom, a full bathroom, and a utility/storage room. Outside, enjoy beautiful perennial gardens in both the front and backyards. Recent updates include new front steps, handrail, and an interlock walkway to the backyard. Located just minutes from downtown and within walking distance to Swiftwaters Elementary School, the Brockville Country Club, St. Lawrence Park, and the Brock Trail, this home is ideally situated for a wide range of lifestyles. Offers to be presented at 5pm on Thursday, June 5th, 2025, however Seller reserves the right to review and may accept pre-emptive offers. (id:58861)
Show all description
Rooms
-
Rooms:
Room type Area Level Cold room 3.8 m x 2.23 m Lower level Sitting room 6.63 m x 3.04 m Lower level Family room 6.99 m x 3.78 m Lower level Bedroom 4.47 m x 3.8 m Lower level Utility room 5.38 m x 3.8 m Lower level Kitchen 3.94 m x 3.03 m Main level Living room 6.82 m x 3.81 m Main level Primary Bedroom 4.21 m x 3.09 m Main level Bathroom 3.09 m x 2.46 m Main level Bedroom 3.84 m x 2.83 m Main level Bathroom 2.71 m x 2.2 m Main level
Building Details
- ParkingTotal: Attached Garage, Garage, Inside Entry
- Heating: Forced air Natural gas
- Sewer: Sanitary sewer
Amenities & Features
- Waterfront available: No
- OpenParkingYN: No
- AttachedGarageYN: No
- GarageYN: No
- CarportYN: No
- PoolYN: No
- CoolingYN: No
