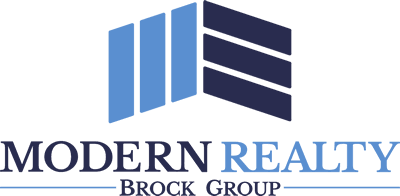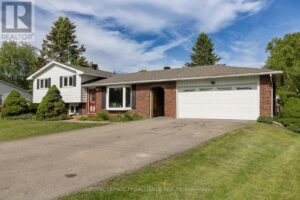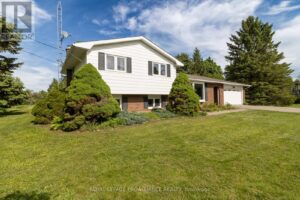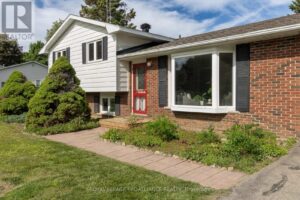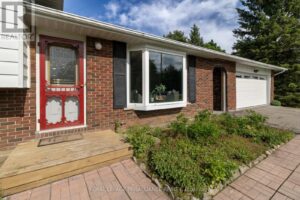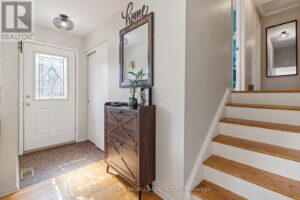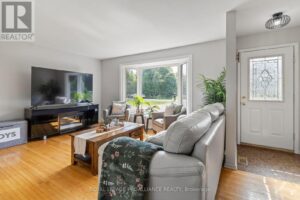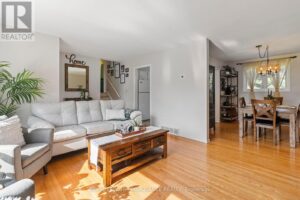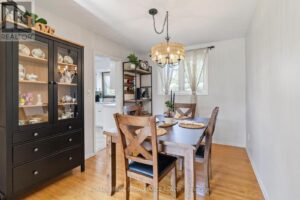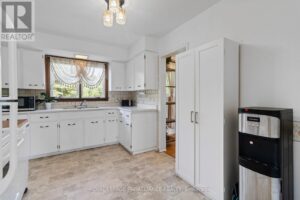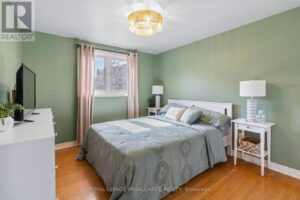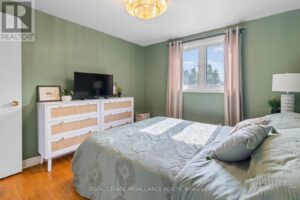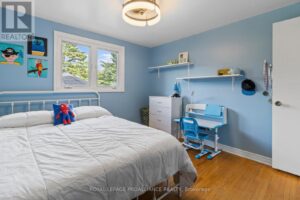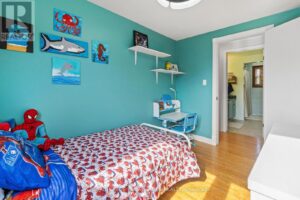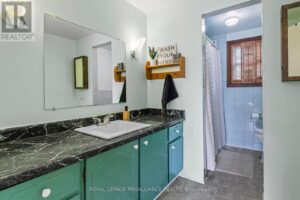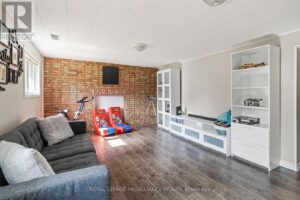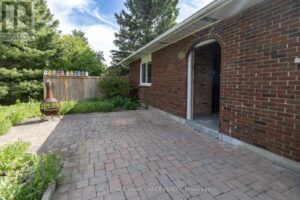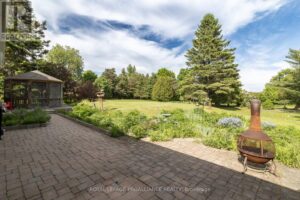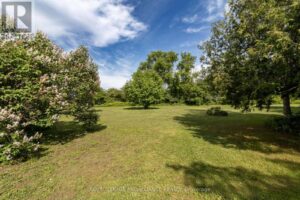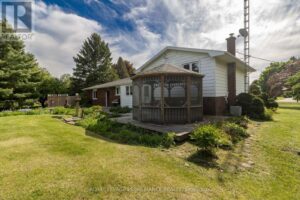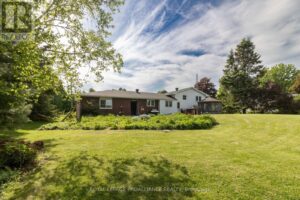4425 MCDOUGALL ROAD, Elizabethtown-Kitley, Ontario, K6V5T4
4425 MCDOUGALL ROAD, Elizabethtown-Kitley, Ontario, K6V5T4- 3 beds
- 1 bath
Basics
- Type: Single Family
- Bedrooms: 3
- Bathrooms: 1
- Half baths: 0
- ListOfficeName: ROYAL LEPAGE PROALLIANCE REALTY
- Water: Drilled Well
- MLS ID: X12181934
Description
-
Description:
Imagine yourself relaxing in the big, bright living room, sunlight streaming in through that gorgeous bay window that's the kind of cozy vibe this home offers! You'll love how spacious the main level feels, with a really welcoming living room flowing into a generous dining room perfect for family dinners or hosting friends. Plus, you'll adore the original hardwood floors throughout they're in fantastic shape and add so much character. Upstairs, you'll find three good-sized bedrooms and a beautiful family bathroom. Plenty of room for everyone to spread out and get comfortable. The lower level is a real bonus it's bright and airy thanks to the large windows and has newer laminate flooring. It's a great space for a family room, home office, or whatever you need! Car lovers (or anyone who likes a little extra space!) will be thrilled with the oversized double garage. And the coolest part? Its connected to the house and the backyard by a breezeway with really unique wood doors. Speaking of the backyard prepare to fall in love! It's a true oasis of privacy, with gorgeous perennial gardens, mature trees, and a screened-in gazebo where you can enjoy your morning coffee or evening sunsets, bug-free. This isn't just a house; it's a home waiting to be filled with memories. Come see it for yourself! New High efficiency natural gas furnace and Hot Water Heater (2024), Garage Door (2022) and Roof Reshingled (2016) (id:58861)
Show all description
Rooms
-
Rooms:
Room type Area Level Family room 6.09 m x 3.65 m Lower level Laundry room 5.4 m x 3.42 m Lower level Foyer 1.12 m x 3.72 m Main level Living room 4.52 m x 3.72 m Main level Dining room 2.76 m x 3.52 m Main level Kitchen 2.84 m x 3.92 m Main level Primary Bedroom 3.04 m x 3.33 m Upper Level Bedroom 2 3.03 m x 3.45 m Upper Level Bedroom 3 2.4 m x 3.33 m Upper Level Bathroom 2.06 m x 3.45 m Upper Level
Building Details
- ParkingTotal: Attached Garage, Garage
- Heating: Forced air Natural gas
- Sewer: Septic System
Amenities & Features
- Waterfront available: No
- OpenParkingYN: No
- AttachedGarageYN: No
- GarageYN: No
- CarportYN: No
- PoolYN: No
- CoolingYN: No
