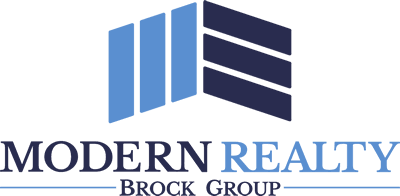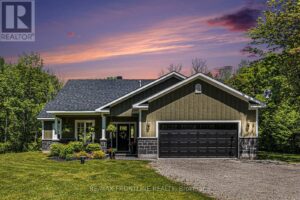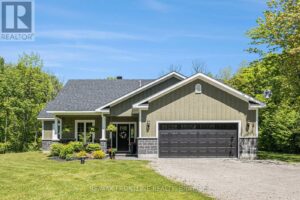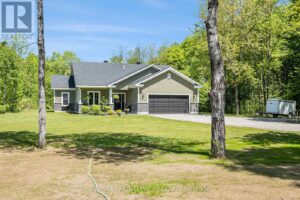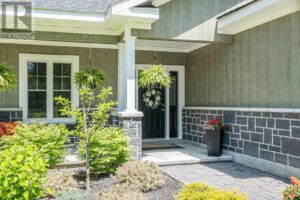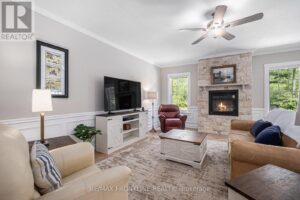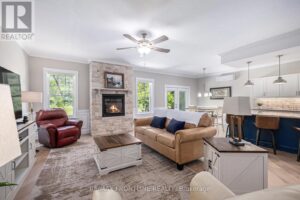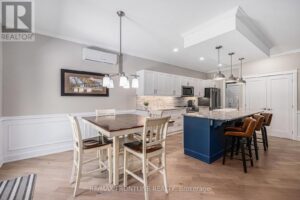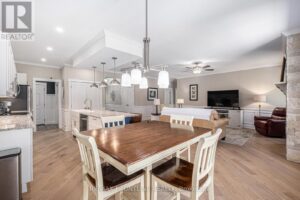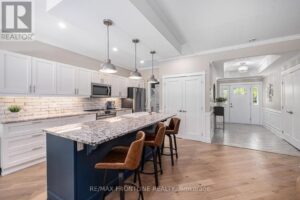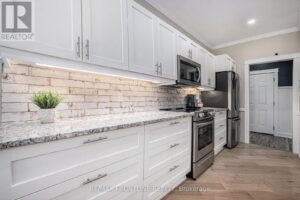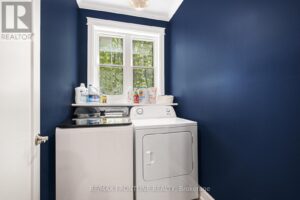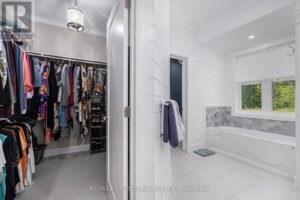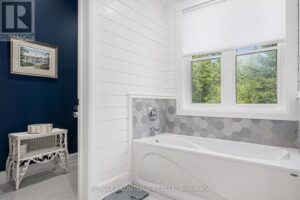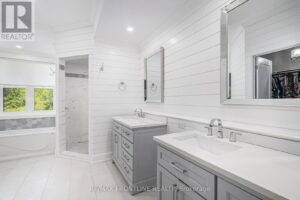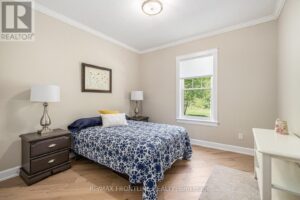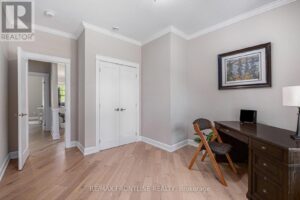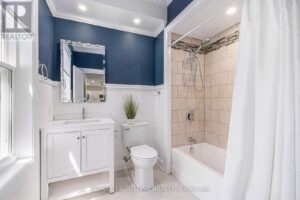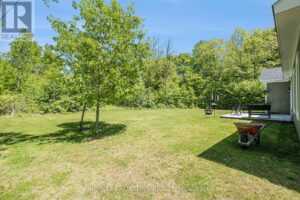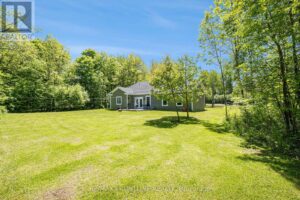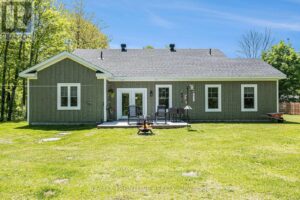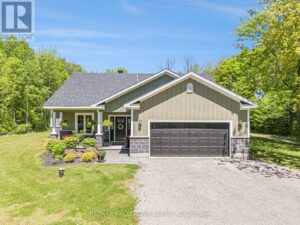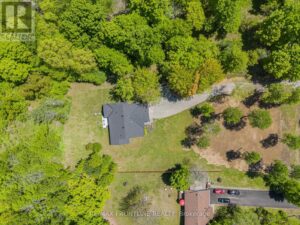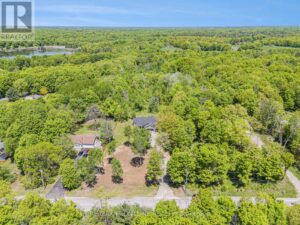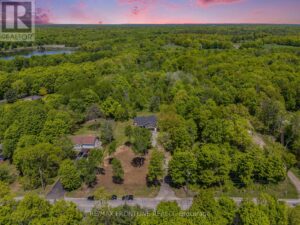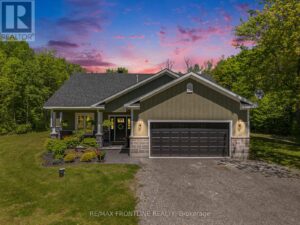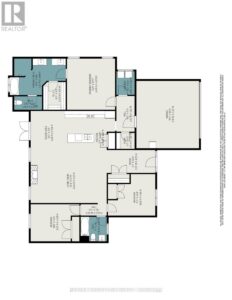4780 C BRITON-HOUGHTON BAY ROAD, Rideau Lakes, Ontario, K0G1V0
4780 C BRITON-HOUGHTON BAY ROAD, Rideau Lakes, Ontario, K0G1V0- 3 beds
- 2 baths
Basics
- Type: Single Family
- Bedrooms: 3
- Bathrooms: 2
- Half baths: 0
- ListOfficeName: RE/MAX FRONTLINE REALTY
- Utilities: Cable, Electricity
- MLS ID: X12182464
Description
-
Description:
ELEGANT CUSTOM-BUILT BUNGALOW! Located near Portland in the sought-after Rideau Lakes Township, you will find yourself immersed in a lifestyle that embraces all that the Rideau Lakes system has to offer including some 30 lakes in the Municipality. This elegant 3 bedroom CUSTOM HOME boasts PREMIUM QUALITY workmanship, a welcoming OPEN CONCEPT living space, an ELEGANT PRIMARY BEDROOM spectacular, large ensuite and walk-in closet. Kitchen is a chefs delight with adjacent mudroom entry from garage plus laundry room right there for everyday convenience. Central to the coziness of this custom-built home is a stunning stone fireplace. Other features include 9 ceilings, upgraded materials throughout, energy efficient systems, a larger 2 car garage that is fully insulated, very low utility costs and much more. Just a short walk away is the Mill Pond Conservation Area with several kilometres of scenic wilderness trails, a historic sugar bush, covered picnic shelter and a boat launch. Two full service marinas provide gateways to access the Big Rideau Lake as well as others in the area. Portland has been a boating community for hundreds of years - also a haven for anglers. Great eating places and amenities are about 10 minutes away. With the Heritage Town of Perth about a 20 minutes drive you will find plenty of restaurants, cafes, great shopping, theatre, medical services and more YOURS TO ENJOY! Call today for complete details and to book a showing. (id:58861)
Show all description
Rooms
-
Rooms:
Room type Area Level Foyer 2.01 m x 4.26 m Main level Pantry 1.41 m x 1.6 m Main level Laundry room 2.06 m x 1.6 m Main level Living room 4.04 m x 6.67 m Main level Kitchen 4.14 m x 4.47 m Main level Dining room 4.14 m x 2.94 m Main level Primary Bedroom 4.49 m x 4.223 m Main level Bathroom 3.21 m x 4.88 m Main level Other 2.43 m x 1.97 m Main level Bedroom 2 3.25 m x 4.28 m Main level Bathroom 2.15 m x 2.29 m Main level Bedroom 3 3.63 m x 4.16 m Main level
Building Details
- ParkingTotal: Attached Garage, Garage, Inside Entry
- Heating: Heat Pump Propane
- Sewer: Septic System
Amenities & Features
- Waterfront available: No
- OpenParkingYN: No
- AttachedGarageYN: No
- GarageYN: No
- CarportYN: No
- PoolYN: No
- CoolingYN: No
