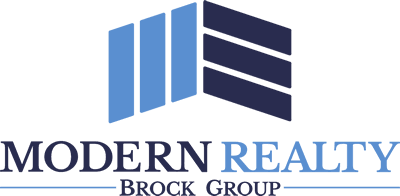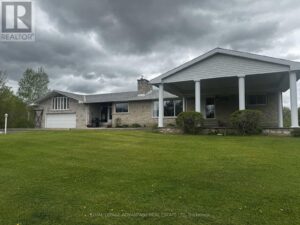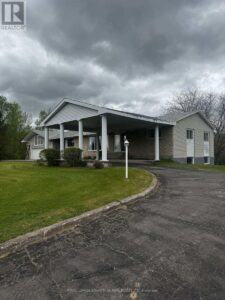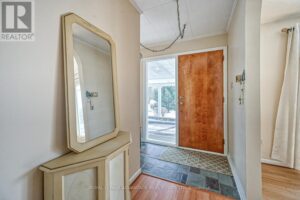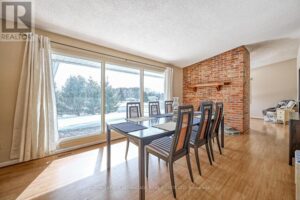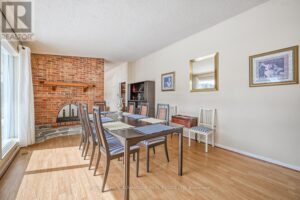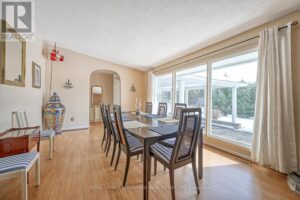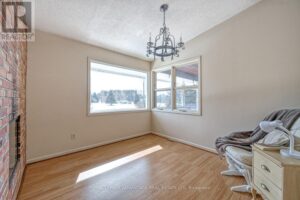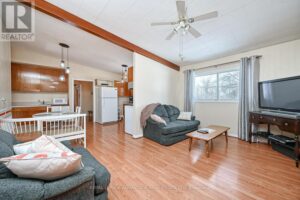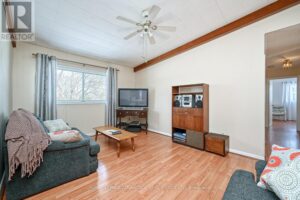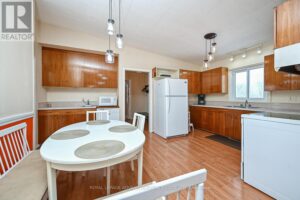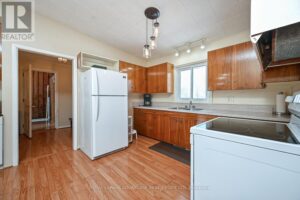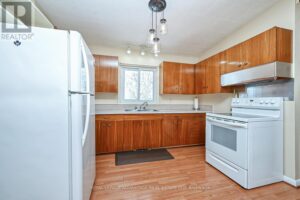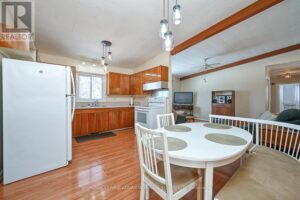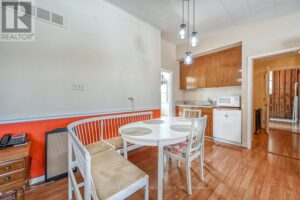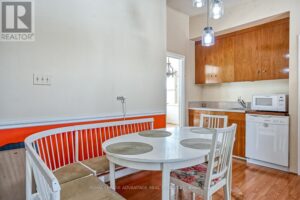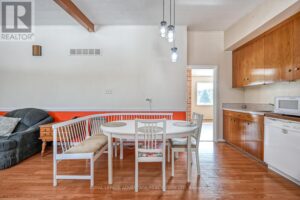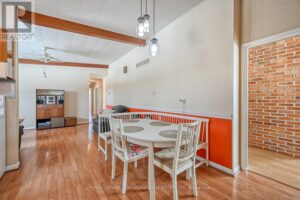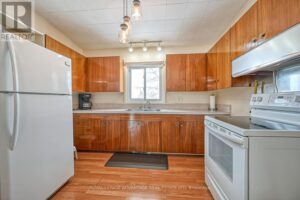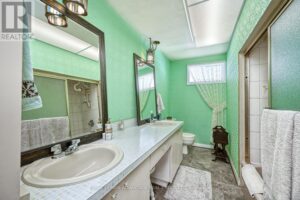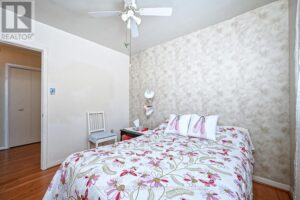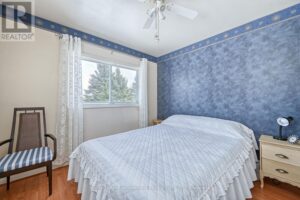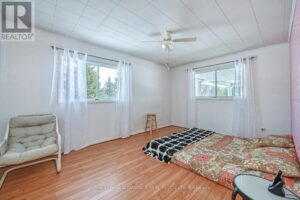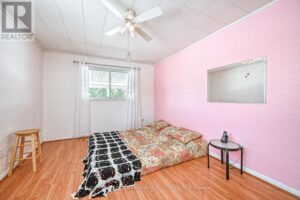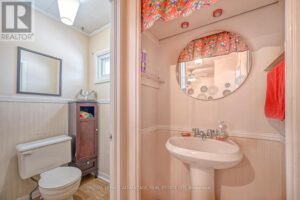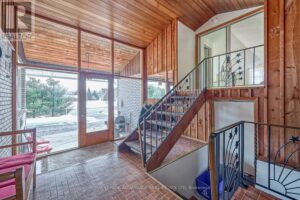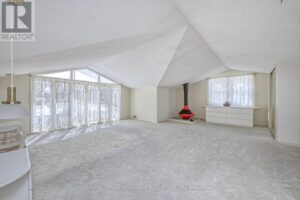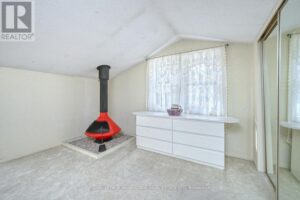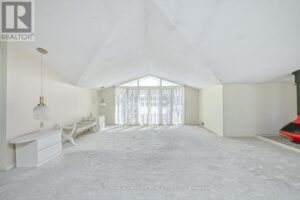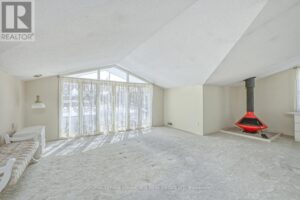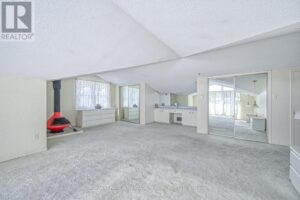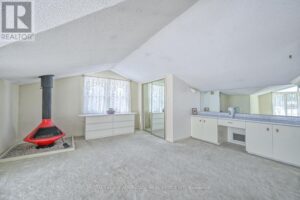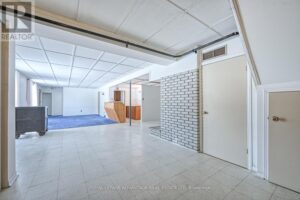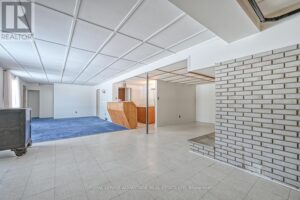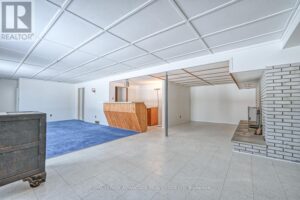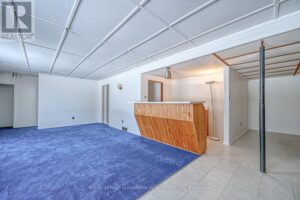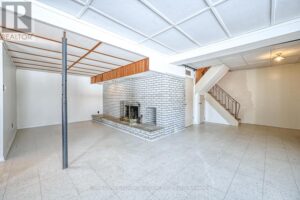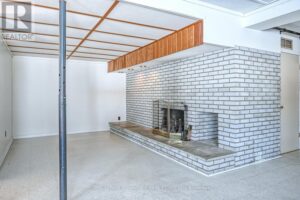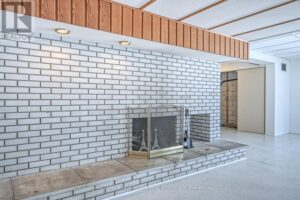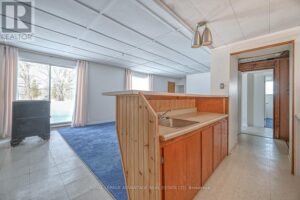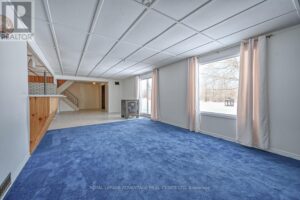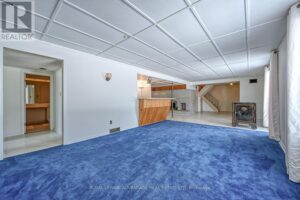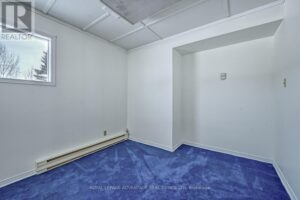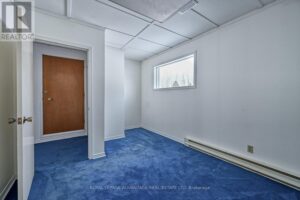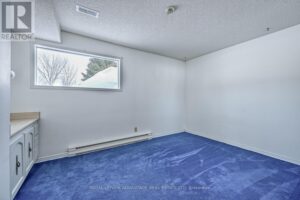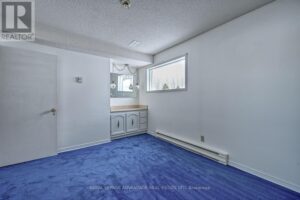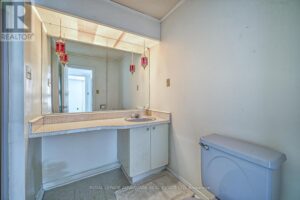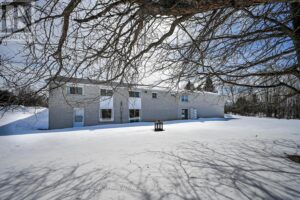650 CHRISTIE LAKE ROAD, Tay Valley, Ontario, K7H3C6
650 CHRISTIE LAKE ROAD, Tay Valley, Ontario, K7H3C6- 6 beds
- 2 baths
Basics
- Type: Single Family
- Bedrooms: 6
- Bathrooms: 2
- Half baths: 1
- ListOfficeName: ROYAL LEPAGE ADVANTAGE REAL ESTATE LTD
- Zoning: Residential
- MLS ID: X12007491
Description
-
Description:
Discover the possibilities with this expansive home, just 2.5 km from Perth, offering plenty of space for multi-family living or those looking for room to grow. Featuring 6 bedrooms and 3.5 bathrooms, this home provides a functional layout with great potential for updates to match your personal style. Inside, you'll find three wood-burning fireplaces, including a double-sided fireplace that adds warmth and character. The main floor offers three generous bedrooms, while a large upper-floor bedroom above the garage provides additional space and flexibility. The lower level features two more bedrooms, a 3-piece bathroom, a family room with a wet bar, and plenty of storage, making it ideal for extended family, guests, or entertainment. The home includes a 5-piece main floor bath, a 2-piece powder room off the kitchen, and a 3-piece bath in the lower level. The attached 2-car garage, walkout basement, circular driveway, and covered carport add convenience and functionality. With a solid layout and great features, this home is ready for a new owner to add their personal touch. Enjoy the perfect blend of country living with easy access to town amenities. If you're looking for a spacious home with room to grow this is the one! No conveyance without 24 hour irrevocable. (id:58861)
Show all description
Rooms
-
Rooms:
Room type Area Level Family room 8.313 m x 13.28 m Lower level Bathroom 2.082 m x 1.532 m Lower level Bedroom 3.658 m x 3.039 m Lower level Bedroom 3.814 m x 2.919 m Lower level Dining room 3.614 m x 5.503 m Main level Sitting room 3.327 m x 2.896 m Main level Kitchen 4.7 m x 3.269 m Main level Living room 4.731 m x 3.322 m Main level Primary Bedroom 4.642 m x 3.247 m Main level Bedroom 2 3.024 m x 4.257 m Main level Bedroom 3 3.036 m x 2.74 m Main level Bathroom 3.544 m x 1.354 m Main level Bathroom 1.249 m x 1.26 m Main level Laundry room 2.001 m x 2.64 m Main level Bedroom 6.934 m x 8.09 m Upper Level
Building Details
- ParkingTotal: Attached Garage, Garage
- Heating: Forced air Oil
- Sewer: Septic System
Amenities & Features
- Waterfront available: No
- OpenParkingYN: No
- AttachedGarageYN: No
- GarageYN: No
- CarportYN: No
- PoolYN: No
- CoolingYN: No
