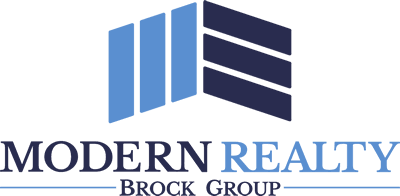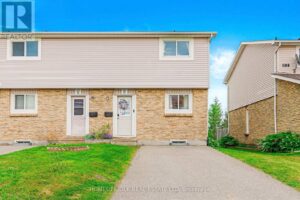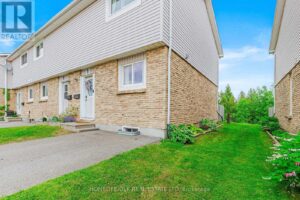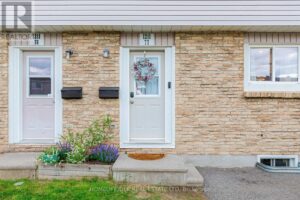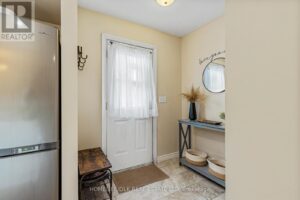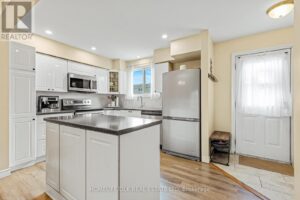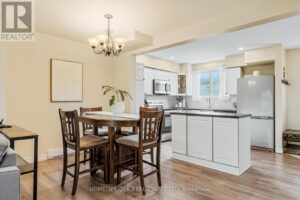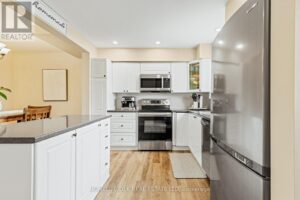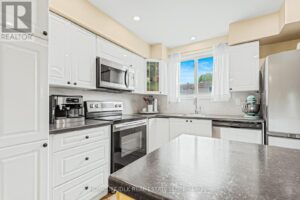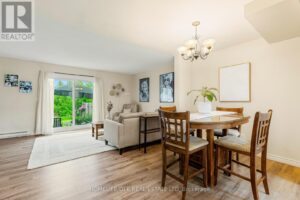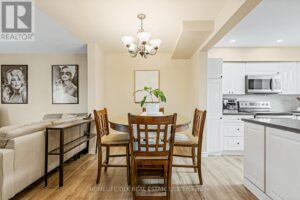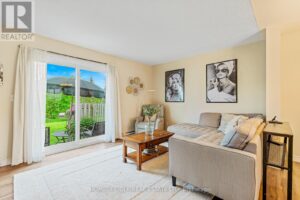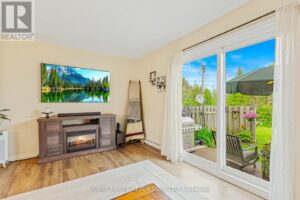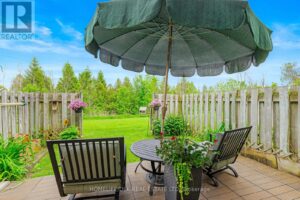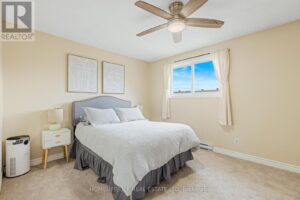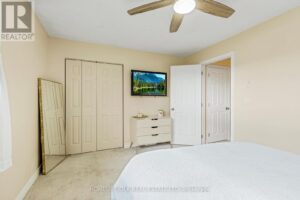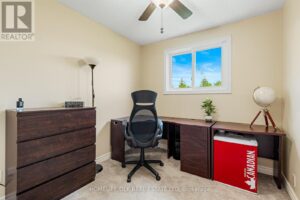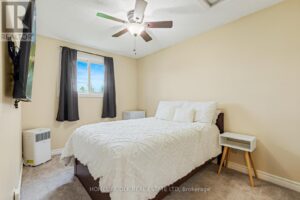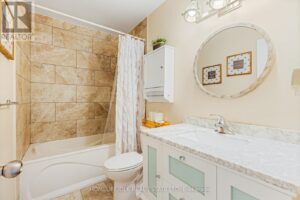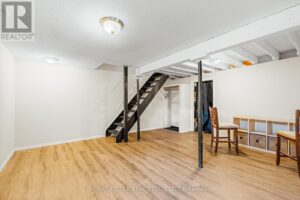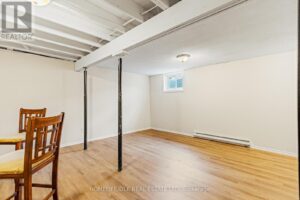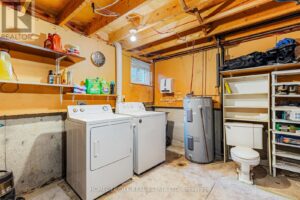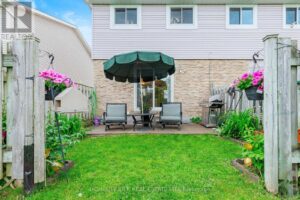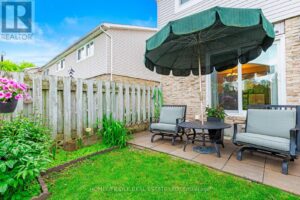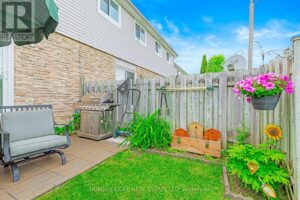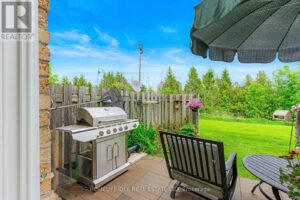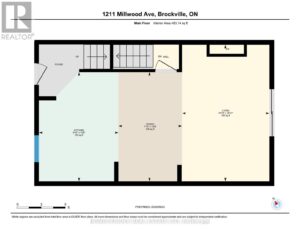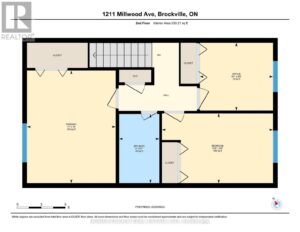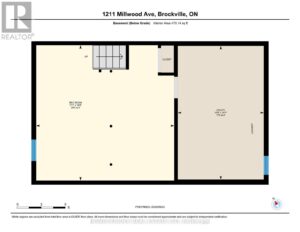77 - 1211 MILLWOOD AVENUE, Brockville, Ontario, K6V6J4
77 - 1211 MILLWOOD AVENUE, Brockville, Ontario, K6V6J4- 3 beds
- 1 bath
Basics
- Type: Single Family
- Bedrooms: 3
- Bathrooms: 1
- Half baths: 1
- ListOfficeName: HOMELIFE/DLK REAL ESTATE LTD
- MLS ID: X12192434
Description
-
Description:
Location, affordability and upgrades-these are the key selling features of this 3 bedroom, 2 storey end unit townhome offering 1200sf of finished living space including newly finished, freshly painted lower level recreation room with vinyl flooring, adjacent utility/laundry with handy one piece bath. The main level is open and inviting with a rejuvenated kitchen that includes all appliances and a centre island overlooking the living and dining rooms; luxury vinyl flooring through to double sliding glass doors, step out to your fenced and private back yard patio with nicely tended gardens, peaceful and private with no rear neighbours, just grass and trees! All 3 upper level bedrooms are very spacious with plush carpets to keep your tootsies warm in the morning, primary has large double closet with custom built in organizer. the main 4pc bathroom is new and features ceramic tub enclosure, vanity and durable tile flooring. Tasteful neutral décor is very appealing, new lighting and fixtures throughout, updated energy efficient baseboard heaters, this home is in top move-in condition . Millwood Court is close to schools, shopping, recreation, walking paths, public transit and more. the well managed condominium association that is pro-active in maintenance and upkeep, extensive general improvements have been made over the years including shingles, windows, doors, fencing, siding, paving and there is a healthy reserve fund in place for ongoing and future improvements. Leeds Condo Corp #5 offers private paved parking for all units plus visitor parking, generous common areas with grass cutting, snow removal and garbage/recycling/water/sewer all included in the reasonable monthly condo fees with no special assessments or major increases anticipated. This easy care unit is suitable for a wide audience including first time buyers, budget conscious families, empty nesters or investors. REVISED Offer Presentation on June 6, 2025 at 9:00 pm. (id:58861)
Show all description
Rooms
-
Rooms:
Room type Area Level Recreational, Games room 5.21 m x 5.11 m Lower level Utility room 5.04 m x 3.25 m Lower level Living room 5.15 m x 3.3 m Main level Dining room 4.12 m x 2.4 m Main level Kitchen 4.12 m x 3 m Main level Primary Bedroom 4.26 m x 3.35 m Upper Level Bedroom 2 4.19 m x 2.63 m Upper Level Bedroom 3 2.76 m x 2.56 m Upper Level Bathroom 2.61 m x 1.52 m Upper Level
Building Details
- ParkingTotal: No Garage
- Heating: Baseboard heaters Electric
Amenities & Features
- Waterfront available: No
- OpenParkingYN: No
- AttachedGarageYN: No
- GarageYN: No
- CarportYN: No
- PoolYN: No
- CoolingYN: No
