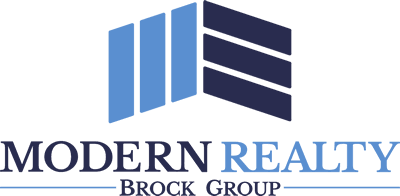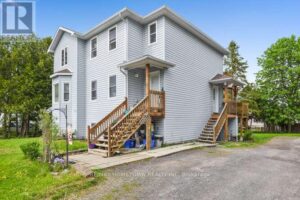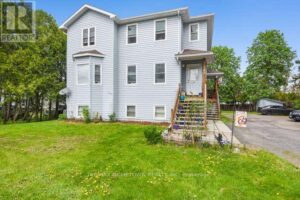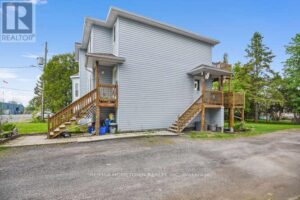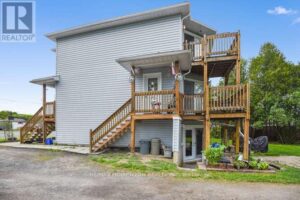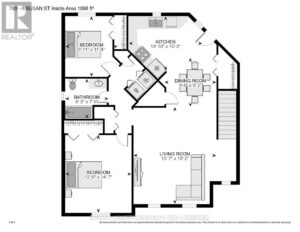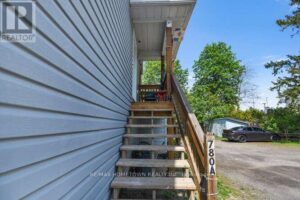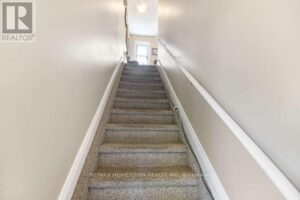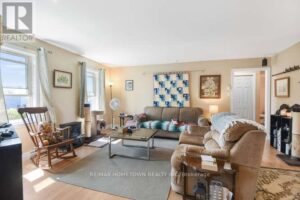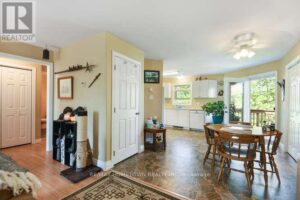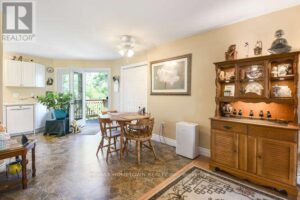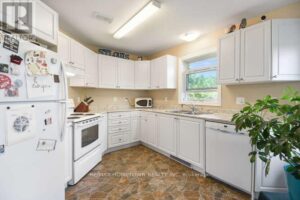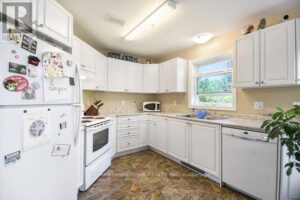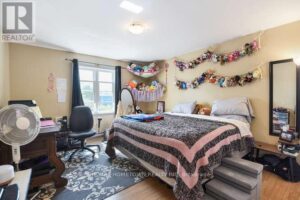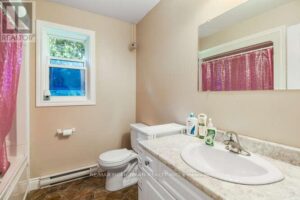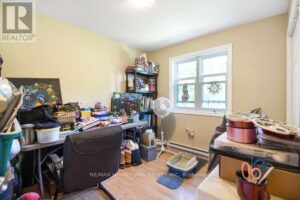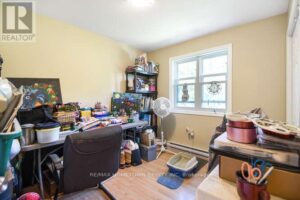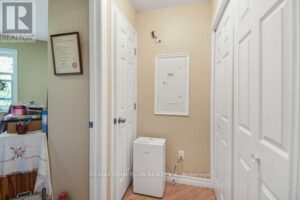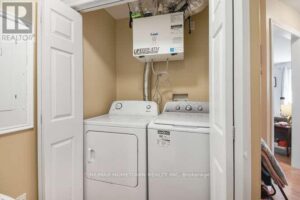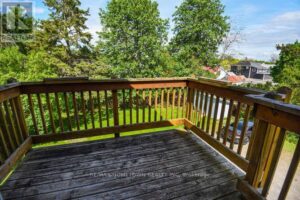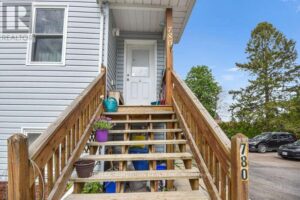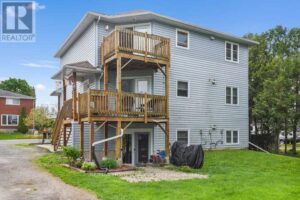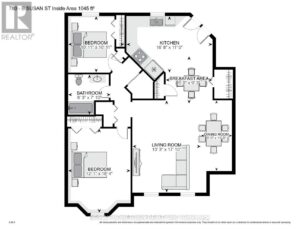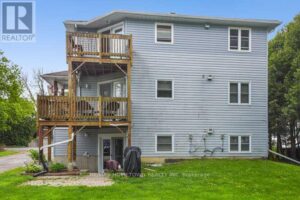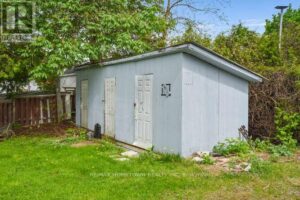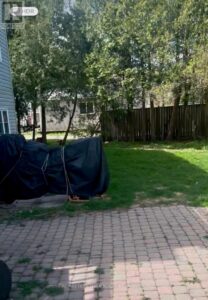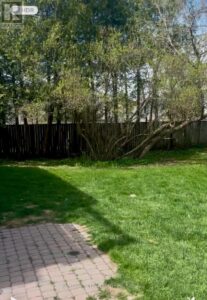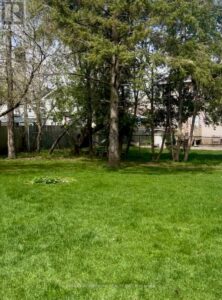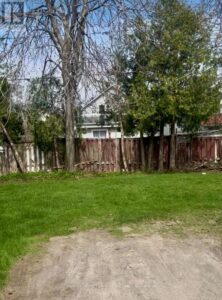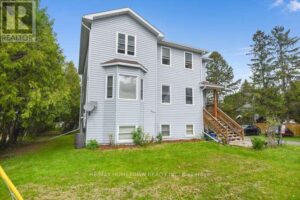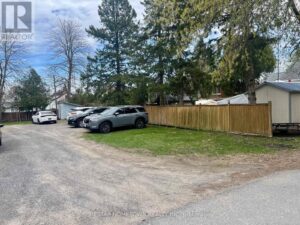780 SUSAN STREET, Prescott, Ontario, K0E1T0
780 SUSAN STREET, Prescott, Ontario, K0E1T0- 6 beds
- 3 baths
Basics
- Type: Multi-family
- Bedrooms: 6
- Bathrooms: 3
- Half baths: 0
- ListOfficeName: RE/MAX HOMETOWN REALTY INC
- Water: Municipal water
- Utilities: Sewer
- MLS ID: X12171190
Description
-
Description:
!! INVESTORS MEET YOUR MATCH !! This opportunity at 780 Susan Street, Prescott, isn't just any triplex, she's three times the charm and already cash-flowing with long-term tenants who' d like to stay! This triplex was built in 2008 and has been well- maintained. Each of the three bright, open-concept units features a generous living/dining space, a well-equipped kitchen with fridge, stove, and dishwasher, 2 spacious bedrooms and a 4 pc bath. Upper units enjoy walk-outs to private balconies, while the ground-floor unit has its own covered terrace, a perfect mix of comfort and privacy. All units are carpet-free, offering easy-care laminate throughout (with vinyl in the kitchen of the top unit). You'll also find washer/dryer hookups, HRV systems, and separate hydro/water meters for tenants to pay their own utilities, including hot water heater rentals. Bonus features are ample parking for at least 6 cars, a partially fenced big backyard for kicking back and entertaining, as well as, individual storage in the outside shed for each tenant. Conveniently located near schools, shopping, recreation, restaurants, and just a short stroll from the majestic St. Lawrence River, this property hits all the lifestyle and location marks. Current rental income: Unit 780B (ground level): $998.50/month, Unit 780 (2nd level): $1,260.75/month, Unit 780A (3rd level): $998.50/month. All tenants are long-term and on month-to-month leases, a great opportunity to step into a turnkey property with stable income and room to grow! (id:58861)
Show all description
Rooms
-
Rooms:
Room type Area Level Kitchen 4.84 m x 3.28 m Second level Dining room 2.67 m x 2.47 m Second level Living room 4.75 m x 5.49 m Second level Foyer 1.23 m x 1.52 m Second level Laundry room 0.57 m x 1.57 m Second level Primary Bedroom 3.72 m x 5.08 m Second level Bedroom 2.8 m x 3.36 m Second level Bathroom 2.55 m x 2.3 m Second level Living room 4.74 m x 5.55 m Third level Primary Bedroom 3.8 m x 4.44 m Third level Bathroom 2.49 m x 2.29 m Third level Bedroom 3.02 m x 3.47 m Third level Kitchen 4.21 m x 3.11 m Third level Dining room 2.98 m x 2.81 m Third level Kitchen 5.08 m x 3.34 m Ground level Eating area 2.77 m x 2.81 m Ground level Dining room 1.83 m x 4.16 m Ground level Living room 4.05 m x 5.43 m Ground level Primary Bedroom 3.69 m x 4.97 m Ground level Bathroom 2.52 m x 2.38 m Ground level Bedroom 3.31 m x 3.33 m Ground level
Building Details
- ParkingTotal: No Garage
- Heating: Baseboard heaters Electric
- Sewer: Sanitary sewer
Amenities & Features
- Waterfront available: No
- OpenParkingYN: No
- AttachedGarageYN: No
- GarageYN: No
- CarportYN: No
- PoolYN: No
- CoolingYN: No
