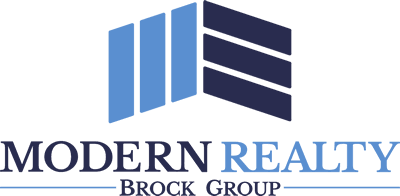9 PEARL STREET E, Brockville, Ontario, K6V1P1
9 PEARL STREET E, Brockville, Ontario, K6V1P1- 2 beds
- 4 baths
Basics
- Type: Multi-family
- Bedrooms: 2
- Bathrooms: 4
- Half baths: 0
- ListOfficeName: ROYAL LEPAGE PROALLIANCE REALTY
- Water: Municipal water
- Zoning: R4
- Utilities: Cable, Electricity, Sewer
- MLS ID: X12032892
Description
-
Description:
Built in 2020 with style, taste, quality and functionality, this 2 unit 5 year old income property will impress. No expense has been spared. The exterior is Cement board siding, not vinyl or aluminium with decorative stone and composite decorative shingle. The Gas Hot Water Tanks in each unit are owned Tankless Hot Water systems and each unit has their own furnace and HRV. Enjoy the security of an Intercom system and convenience of undercover Triple Carport with Aluminium Ceiling thoughtfully added to avoid birds nesting overtop of parked cars. There is room for 3 additional vehicles in the paved parking lot. Utilities are individually metered for each unit as well as the common area. The basement provides each tenant with a spacious 6'6" x 6'6" storage room plus approximatly 800 sq ft owner's storage room or workshop. The vacant grassed area on the east side of the property permits another 1100 sq ft build. Ideally located within walking distance to downtown, riverfront, parklands, hospital, shops, waterfront, local schools and public transport. Each of the 2 bedroom units are equipped with their own laundry including quality washer and dryer. The kitchen has stainless steel refrigerator, stove, dishwasher and built in microwave. Tenant is in place on the main level and the upper level can be rented out or owner occupied. Maintenance if this near new building will be inconsequential for years to come. Don't delay, book your showing soon giving minimum 24 hours notice. (id:58861)
Show all description
Rooms
-
Rooms:
Room type Area Level Other 2.01 m x 2.01 m Basement Foyer 2.06 m x 1.06 m Main level Living room 4.46 m x 3.68 m Main level Dining room 2.52 m x 3 m Main level Kitchen 2.9 m x 4.08 m Main level Primary Bedroom 6.33 m x 3.39 m Main level Bathroom 1.53 m x 3 m Main level Bedroom 2 3.21 m x 3.27 m Main level Laundry room 1.59 m x 2.09 m Main level Utility room 1.41 m x 4.04 m Main level
Building Details
- ParkingTotal: Carport, Garage
- Heating: Forced air Natural gas
- Sewer: Sanitary sewer
Amenities & Features
- Waterfront available: No
- OpenParkingYN: No
- AttachedGarageYN: No
- GarageYN: No
- CarportYN: No
- PoolYN: No
- CoolingYN: No
